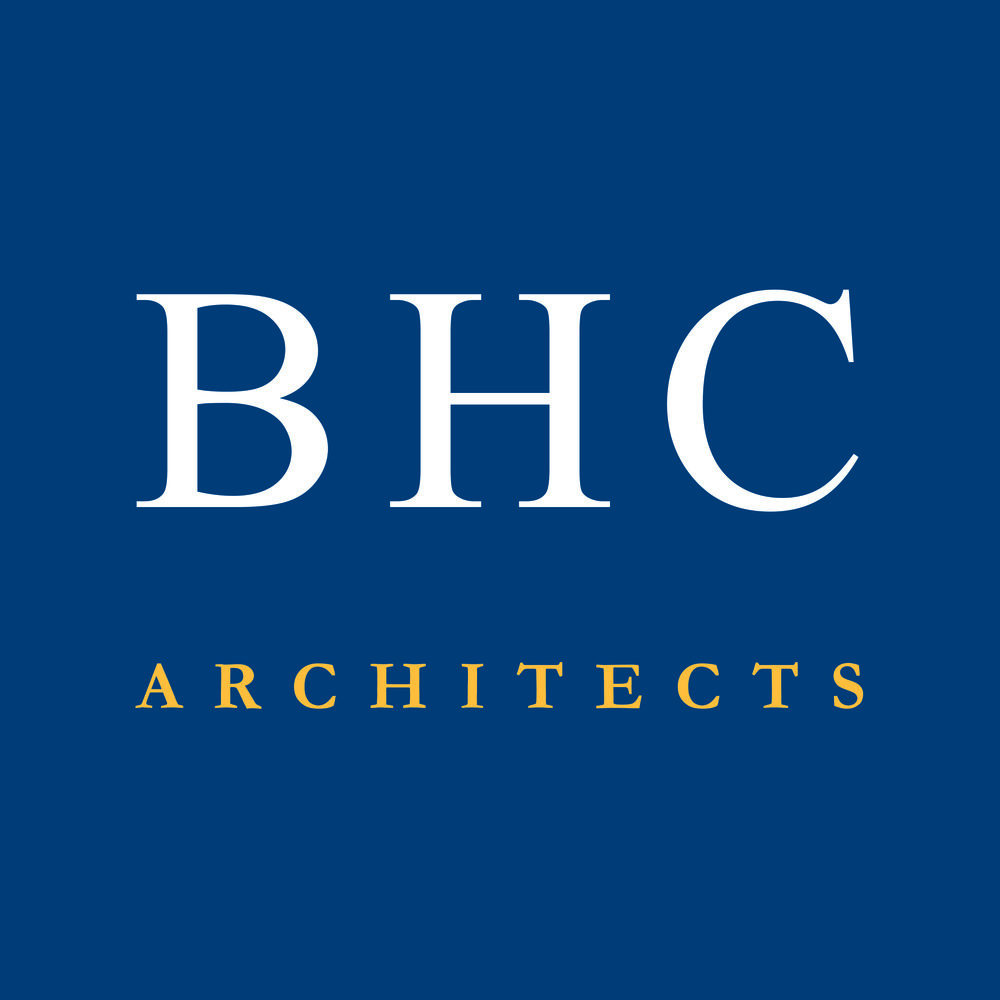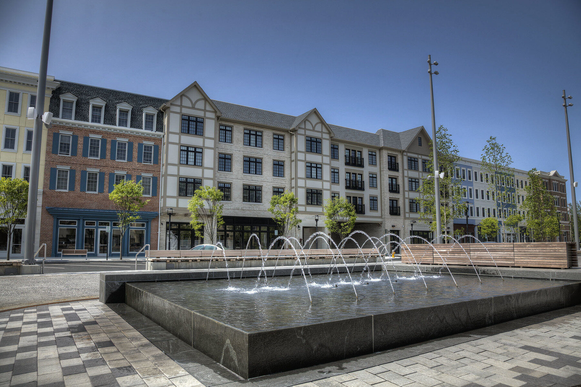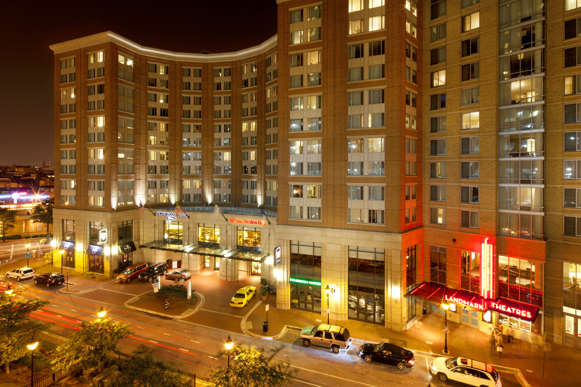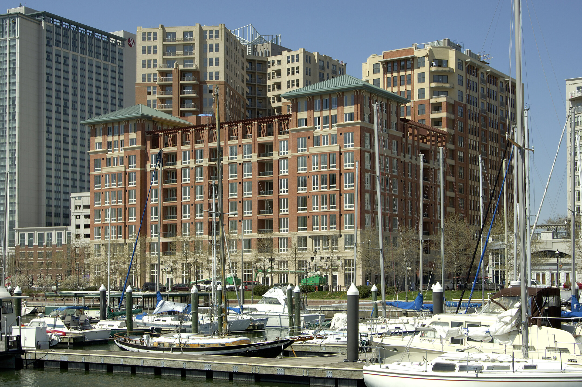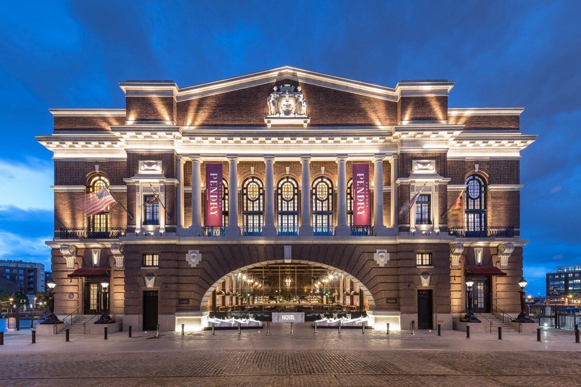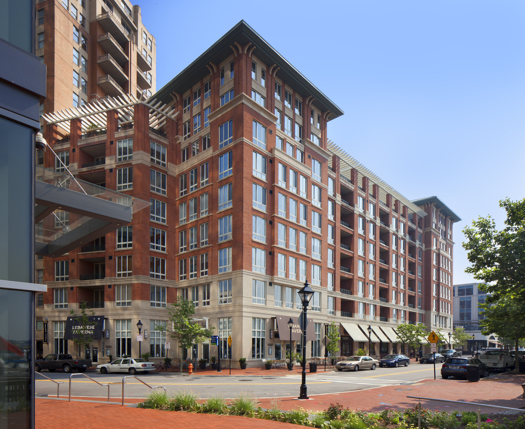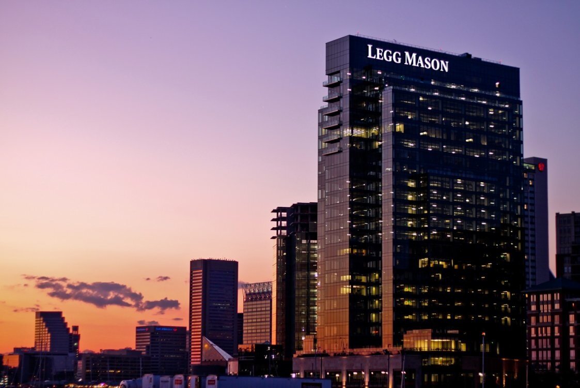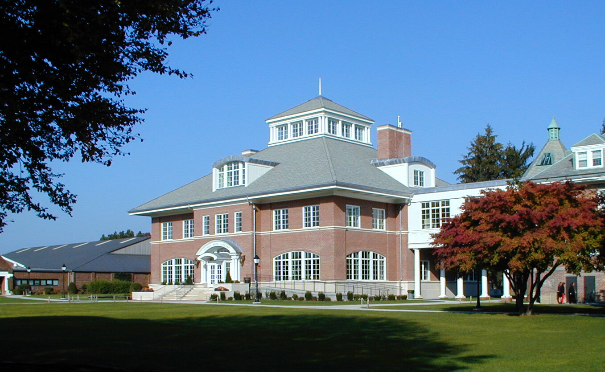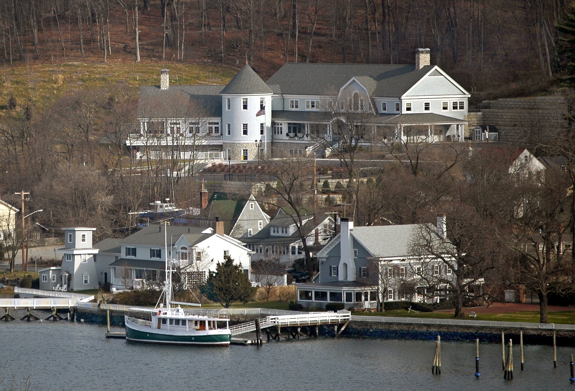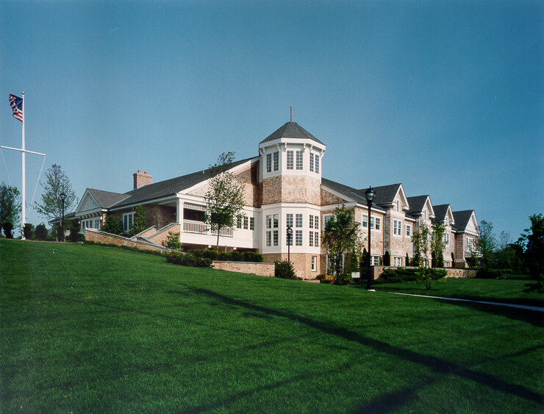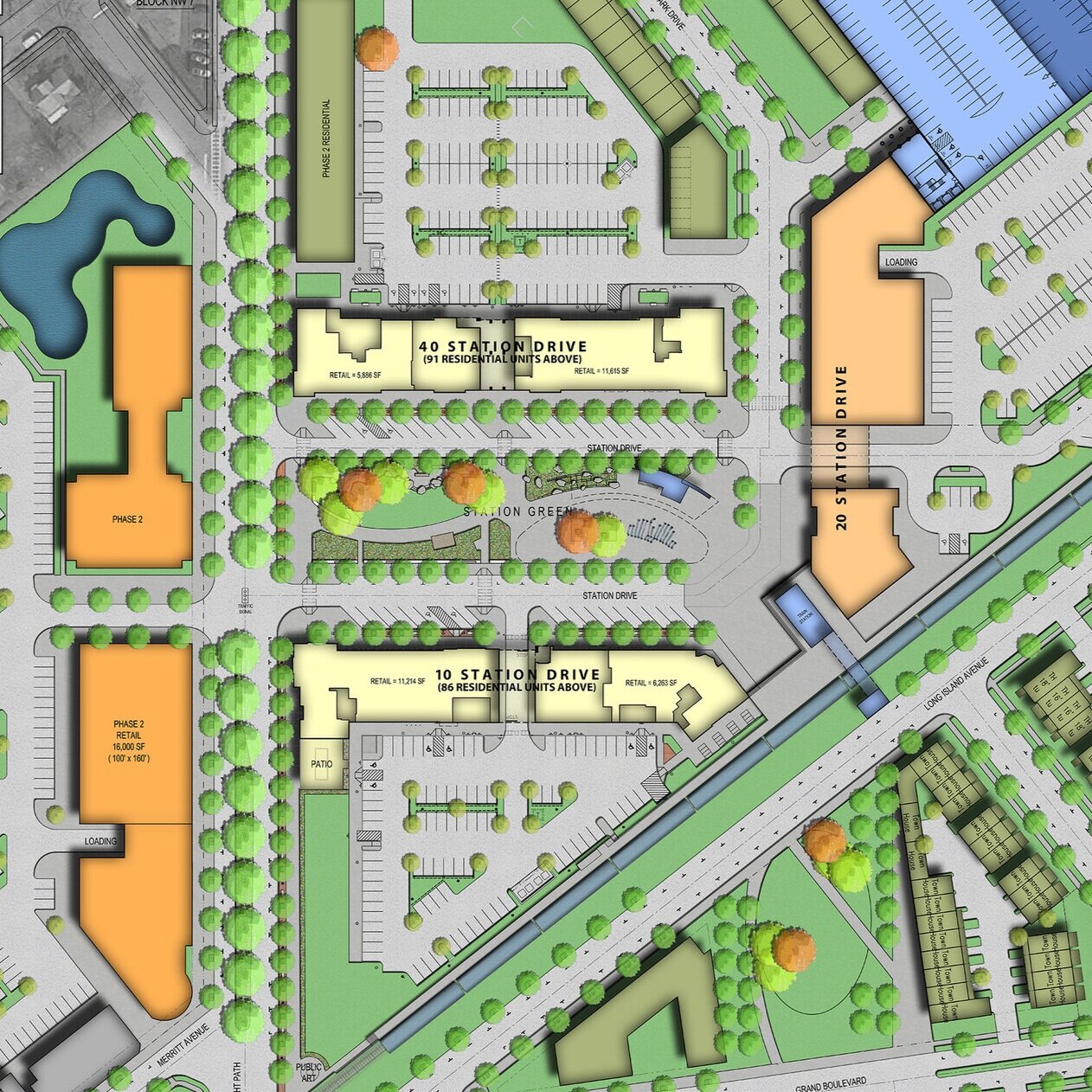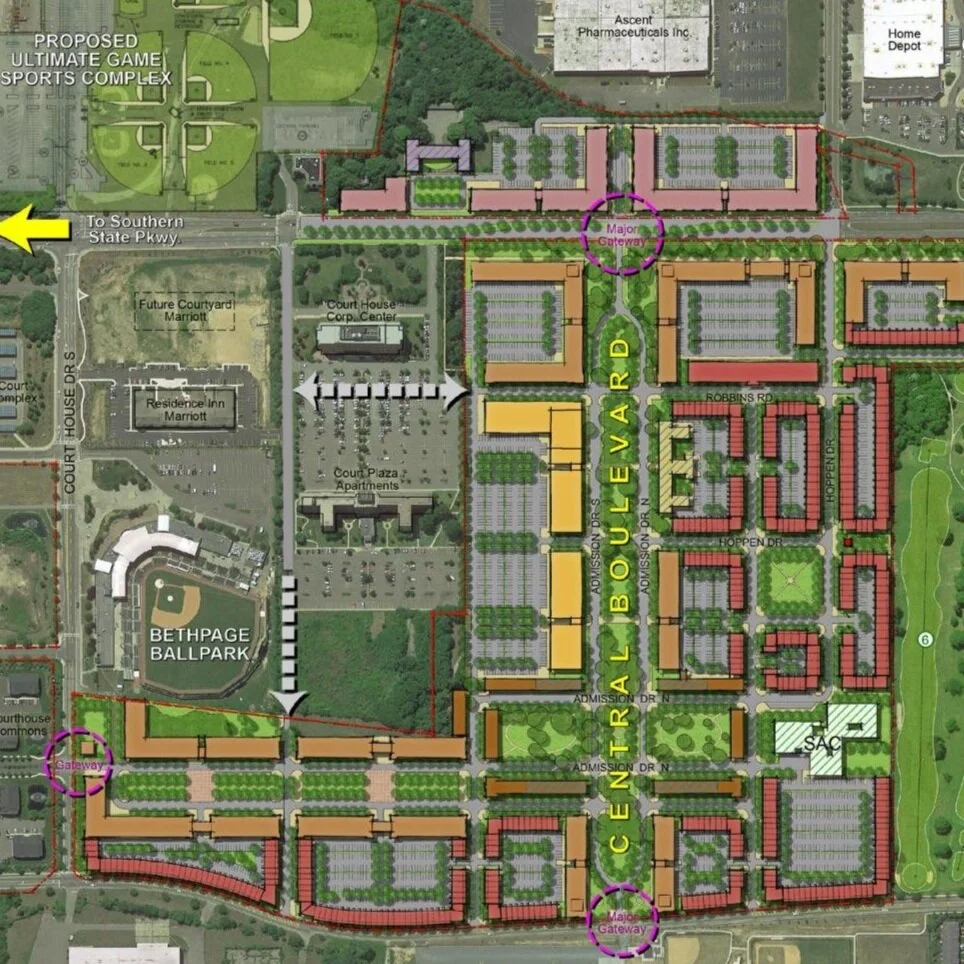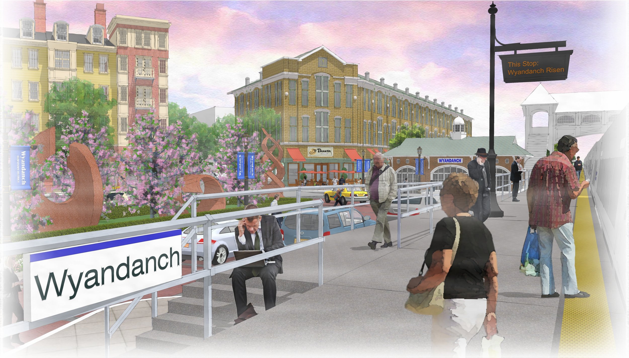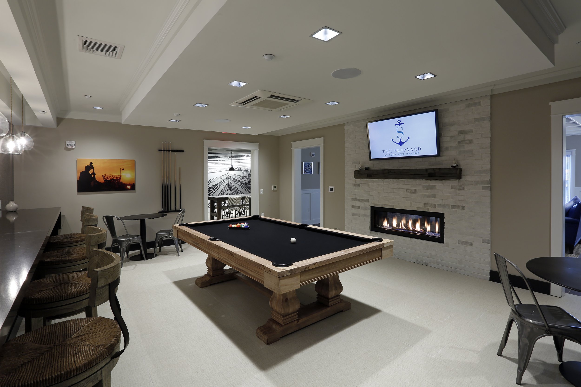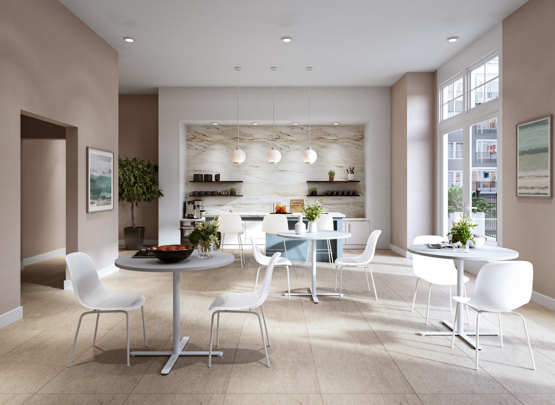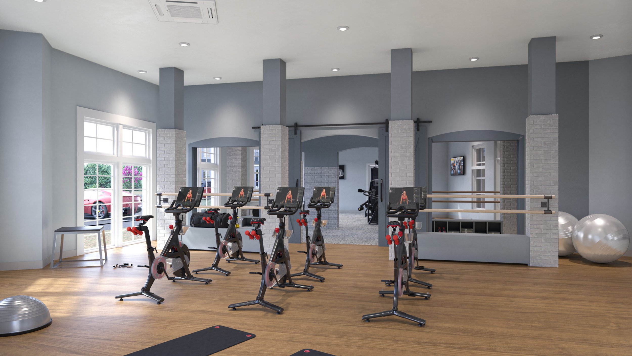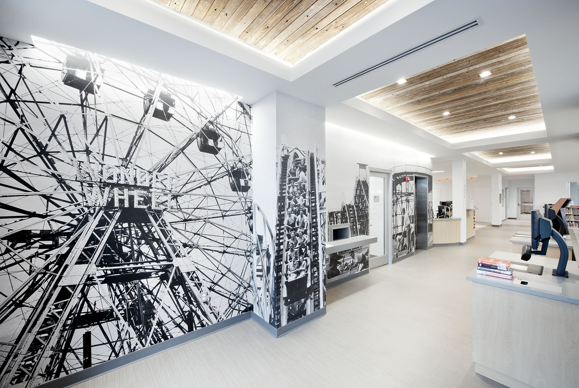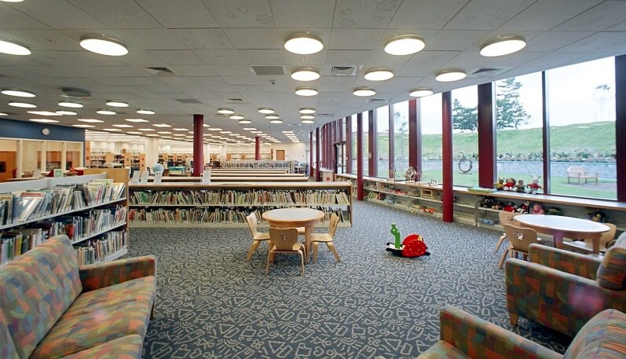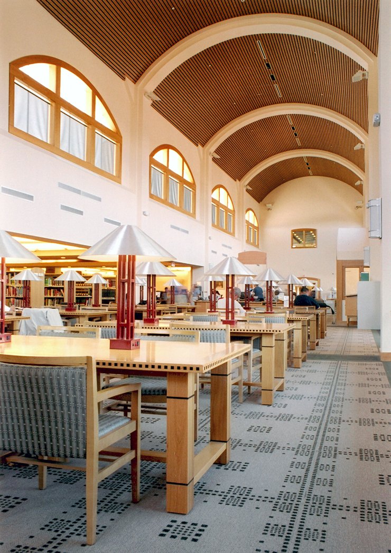EXPERTISE:
As the Architect for over 8,000,000 SF of mixed use buildings we understand complex design issues and the challenges of coordinating a multi-disciplinary design team. Our completed work in the private and public sector has provided us with the ability to solve these issues on multiple fronts. One example of this is our thirty year engagement in Baltimore at Harbor East. Extensive Planning and Architectural Design work continues on at the adjacent site, Harbor Point.
We have designed over 10,000 Multi-Family units of all types including workforce, transit-oriented, market rate, luxury and condominium residences. At BHC Architects, we pride ourselves on our extensive experience in a wide range of construction methods and building types. With expertise in wood frame, metal frame, and concrete structures, we have successfully designed and executed projects encompassing town homes, flats, mid-rise buildings, and high-rise structures. Additionally, we possess thorough knowledge in creating podium-type structures that seamlessly incorporate parking facilities and retail spaces at the base. Our versatile portfolio is a testament to our ability to deliver innovative solutions tailored to the unique needs and requirements of each project.
In the NY Region, we have completed numerous mixed use and multi-family residential projects including four buildings consisting of over 500 units at Wyandanch Village. In the Village of Port Jefferson we have completed two buildings, the first is the Shipyard at Port Jefferson a 112 Unit Waterfront Market rate development located on the Harbor. The second project now completed is a Workforce TOD project called ‘Port Jefferson Crossing’ directly across from the Train Station. We recently completed a 75-unit Affordable Senior Development at 34 Park Avenue in Bay Shore. One block East of this is a 418 unit Market Rate apartment development on 10 acres in the Downtown called ‘Shoregate’.
Our Hospitality experience includes the Hotel Madison and Shenandoah Valley Conference Center in Harrisonburg, VA; a Tapestry by Hilton Hotel called the Yorktowne Hotel in York, PA, the Architect of Record for the Baltimore’s Four Seasons Hotel; multiple ‘Out of Box’ Hotels (including several modular built) as well as the Award winning design for the Sagamore Pendry Hotel. Our commercial portfolio is highlighted by the 24-story Corporate HQ for Legg Mason, the 350 foot tall Exelon Corporate HQ and the new 550,000 SF Headquarters for T. Rowe Price at Harbor Point in Baltimore.
Today, under the direction of Todd Harvey and Salvatore Coco, the multi-disciplined, 30+ person organization continues to provide highly personal service to its prestigious list of clients from the Mid-Atlantic to the North East.
HISTORY:
Beatty Harvey Coco Architects, LLP is a limited liability partnership providing solutions in planning and architecture for mixed use, multi-family, hospitality and public works projects for 140 years.
Founded in 1880, the firms earliest work was designing churches and cathedrals for the Archdiocese of Brooklyn, NY. In the 1950’s, the firm expanded its portfolio with several public and private educational projects, including the entire campus for Molloy College in Rockville Centre, NY. In the 1970’s and 80’s, the firm continued to grow focusing on adaptive re-use, commercial clients and various public works projects.
Beginning in the 1990’s until today we have completed over 150 Library Projects. Among these are Friends Academy Library, Roger’s Memorial in Southampton, Cold Spring Harbor Library & Environmental Center, the Greenburgh Public Library and renovations to over fifty locations of the Brooklyn Public Library.
This broad history has enabled us to have worked throughout NY and LI. We have work completed in the Towns of North Hempstead, Hempstead, Huntington, Babylon, Islip, Oyster Bay, Southold, Brookhaven, East Hampton, Southampton and Riverhead. Additional experience has extended to Westchester County in Ossining, Greenburgh as well as Rockland County and throughout NJ from Wyckoff to Cherry Hill.
In the Mid-Atlantic our work has focused extensively in Baltimore, where we have served as Architect / Architect of Record for nearly every project in Harbor East and now in Harbor Point. This has included numerous mixed use, commercial and hospitality developments. Beyond this region we have worked in Washington DC, Virginia, and Pennsylvania on projects like 27 Atlantic on the Virginia Beach Boardwalk and Hotel Madison at James Madison University.
SERVICES:
At BHC Architects, we pride ourselves on offering a wide range of comprehensive services to our clients. In addition to our expertise in Architecture, we have also mastered the art of Master Planning and complete Interior Design. Working with esteemed clients in both the Public and Private Sector, we have built valuable relationships and continue to provide our services to respected agencies, entities, organizations, and individuals.
Our extensive portfolio showcases our versatility and efficiency, as we have successfully completed projects in various sectors including residential, hospitality, commercial, corporate, educational, library, laboratory, industrial, and recreational facilities. Furthermore, we have excelled in Interior Design, having executed numerous projects for Public Libraries and contributing to the Common & Amenity Areas of numerous Multifamily Buildings.
At BHC Architects, we take immense pride in our expertise in creating thorough and comprehensive contract documents. With a proven track record of successfully completing intricate buildings, we have established ourselves as a reputable firm that consistently delivers exceptional results.
Furthermore, our ability to effectively collaborate with large consulting teams ensures a seamless and efficient workflow throughout the entire project lifecycle. From precise specifications to detailed drawings, our skill in producing comprehensive contract documents is highly recognized and sought-after in the industry. Clients rely on our expertise to mitigate risks, ensure compliance, and facilitate the smooth execution of their projects. Trust BHC Architects to provide you with unrivaled proficiency in contract document creation, backed by our years of technical experience and commitment to excellence.
Rest assured that when you choose BHC Architects, you are guaranteed exceptional results across a diverse range of architectural and design disciplines.
DESIGN APPROACH:
At BHC Architects, building design is not just a service we provide; it is our passion and commitment to each and every project. With a steadfast goal in mind, we approach every endeavor with the intent to deliver a design that not only fulfills your needs but also ensures a facility that will continue to serve you well long into the future. Building design is a deeply intricate and multifaceted endeavor that necessitates a wealth of experience and a profound understanding of the various building typologies and their unique characteristics.
The complexities lie not only in the technical and functional aspects but also in the aesthetic and environmental considerations that must be taken into account. Architects must navigate through a myriad of challenges, balancing the client's vision and requirements with the constraints imposed by site conditions, regulations, and sustainability goals. From conceptualization to implementation, each step in the design process demands meticulous attention to detail and a keen eye for innovation. The end result we strive for is to create a harmonious blend of form and function, to create spaces that are both aesthetically pleasing and functional for their intended purpose.
Our dedication to personalized service sets us apart, as the principals of our firm actively engage in all projects, no matter their scale. With a deep-rooted commitment to understanding our clients' unique needs and vision, we go above and beyond to ensure their satisfaction. From the initial consultation to the final walkthrough, our team works closely with clients, providing guidance, expertise, and a listening ear every step of the way. This hands-on approach allows us to develop a profound understanding of each project, enabling us to deliver tailored solutions that meet the unique expectations of each project. Whether it's a small renovation or a large-scale development, our unwavering attention to detail and passion for architecture shines through in every aspect of our work.
We have fostered a firm culture that remains at the forefront of community planning and building design, consistently keeping abreast of emerging trends and issues in the field. Our core values dictate a high level of responsiveness, as we meticulously listen to your unique requirements, resulting in innovative and tailor-made design solutions for every undertaking.
