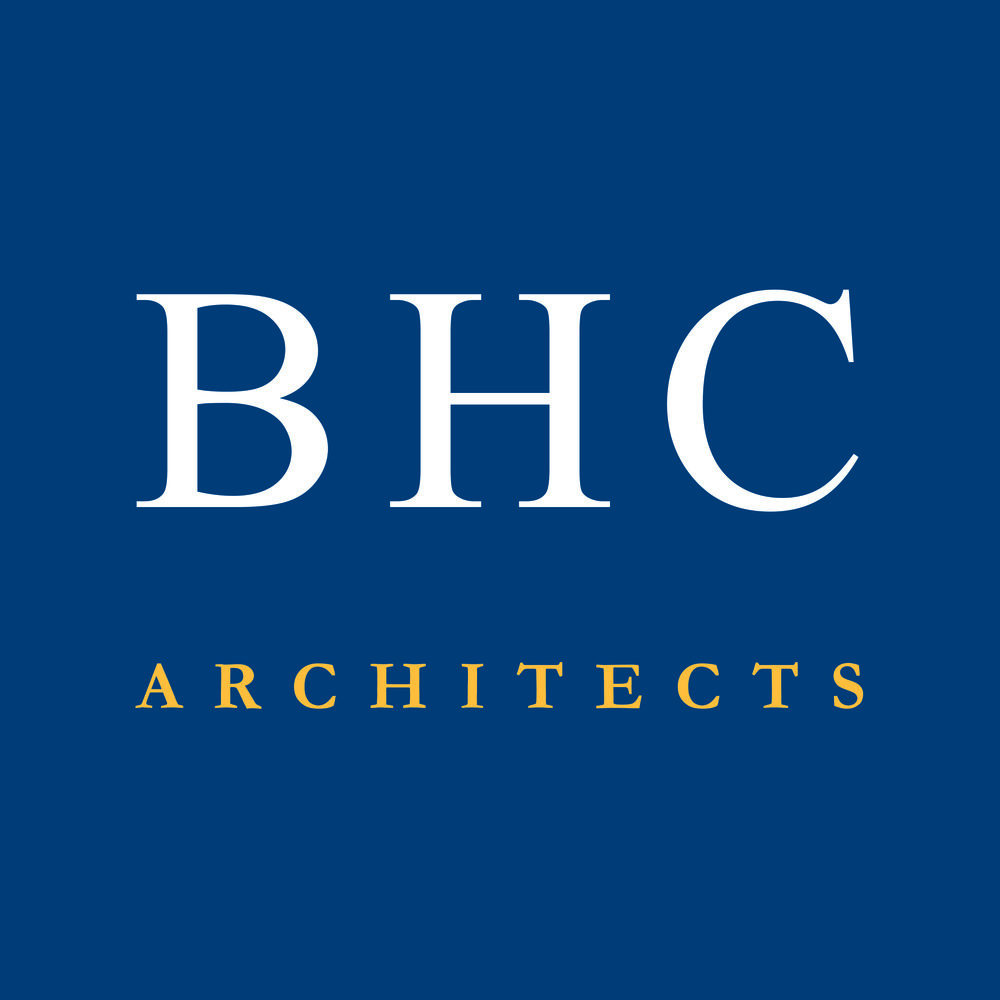Banner Hill Apartments
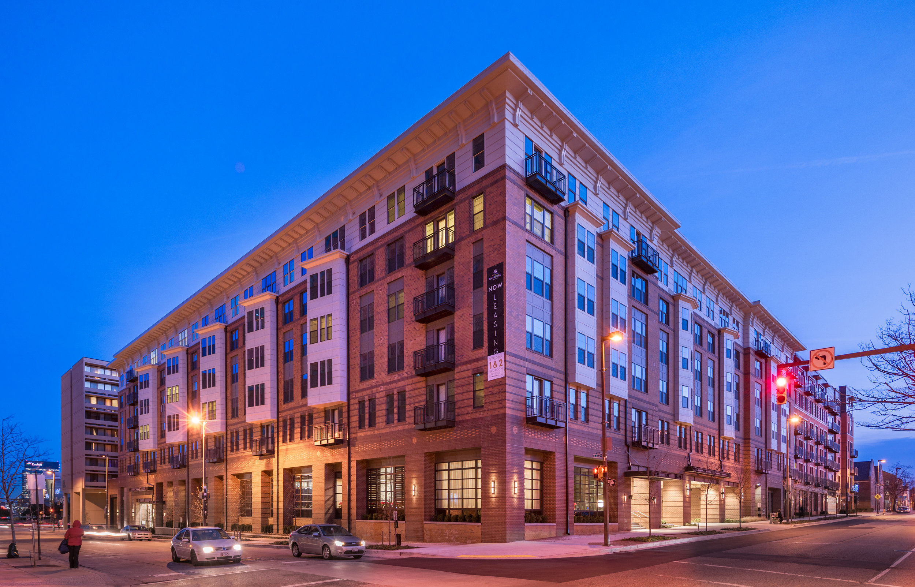
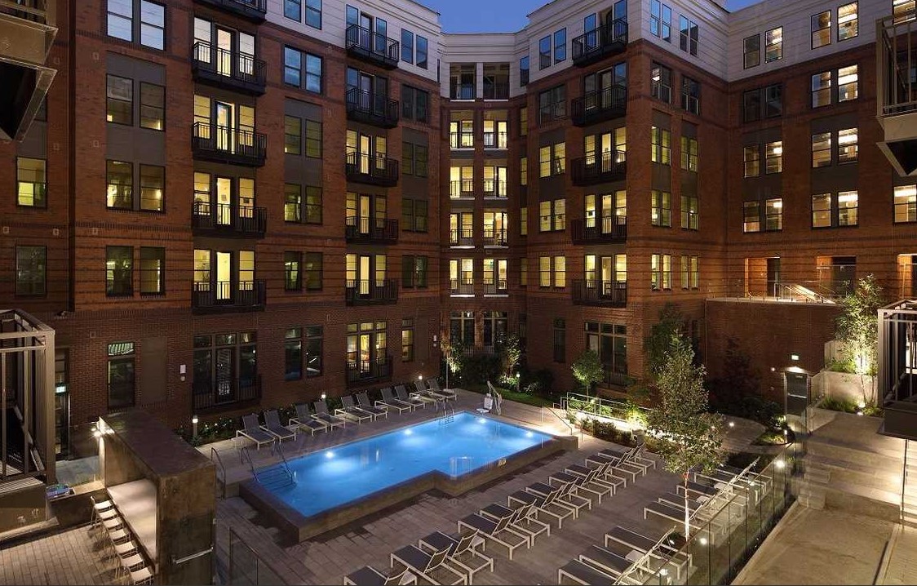
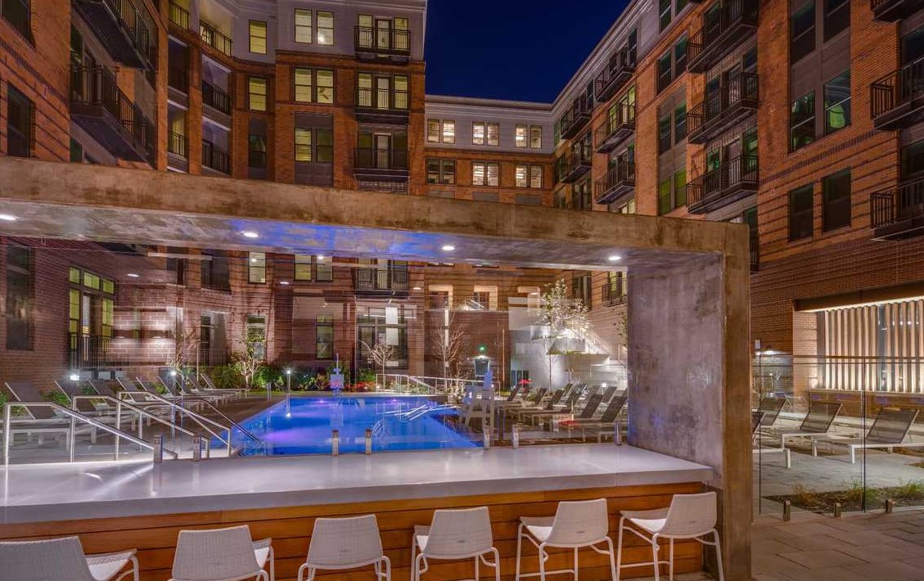
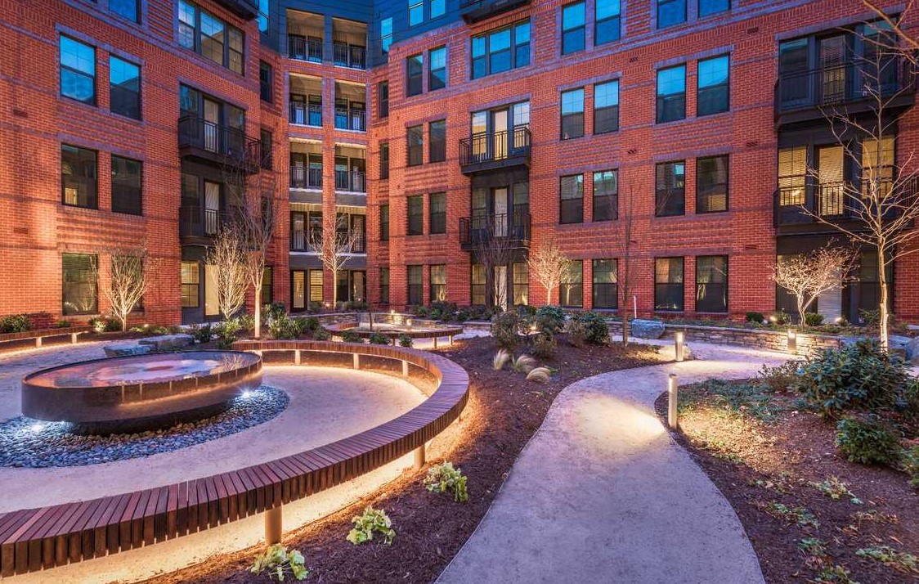
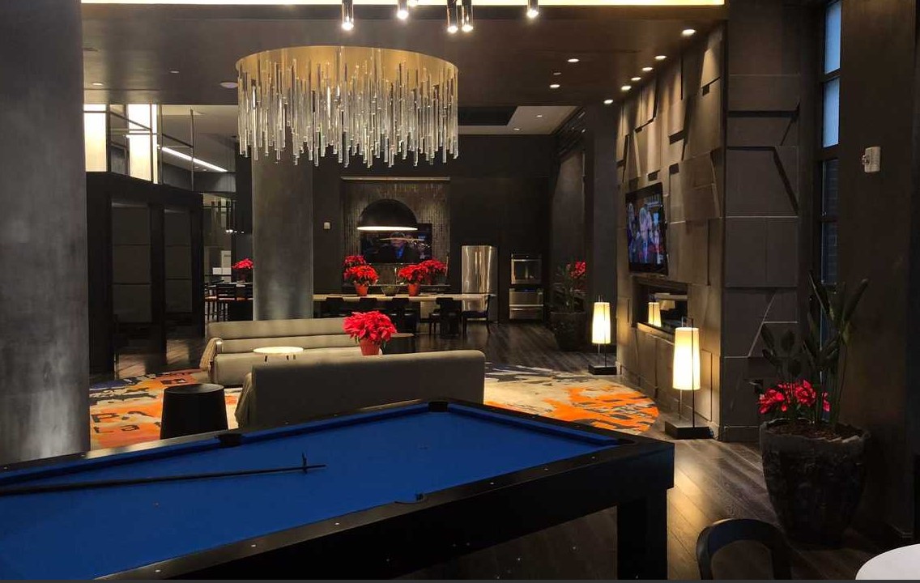
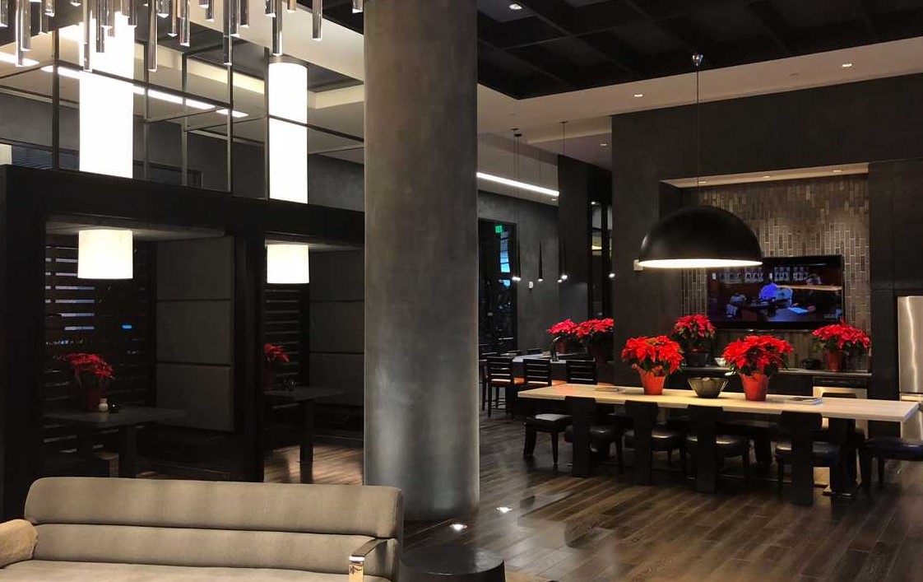
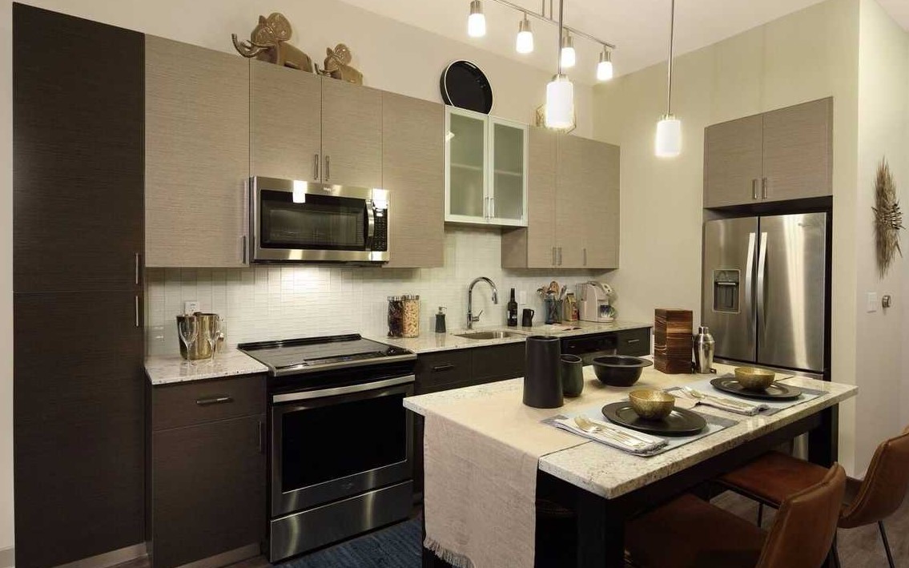
Baltimore | Maryland
Beatty Harvey Coco Architects recently completed the Banner Hill Apartments 70 Million Dollar Mid Rise Residential Development, in conjunction with ZOM International and Torti Gallas Partners. The building was developed on an abandoned hospital site on South Charles Street in the Federal Hill area of Baltimore, just a stones throw away from Baltimore’s Downtown and Inner Harbor. The revitalized site now houses 349 luxury residential units geared towards 20-30 somethings with contemporary amenity spaces including a pool, indoor / outdoor bar, bocce court, golf simulator, gym and natural courtyard spaces. The building was constructed from a concrete podium with two levels of sub-grade parking with a wood framed super structure above. As designed the building bridges the gap between the contemporary high rise downtown buildings to the 2 to 3 story single family structures in Federal Hill. The overall fenestration of the building in both the horizontal and vertical directions breaks down the overall human scale of the building to create comfortable and enjoyable spaces. Banner Hill Apartments has also achieved a LEED Silver Certification.
