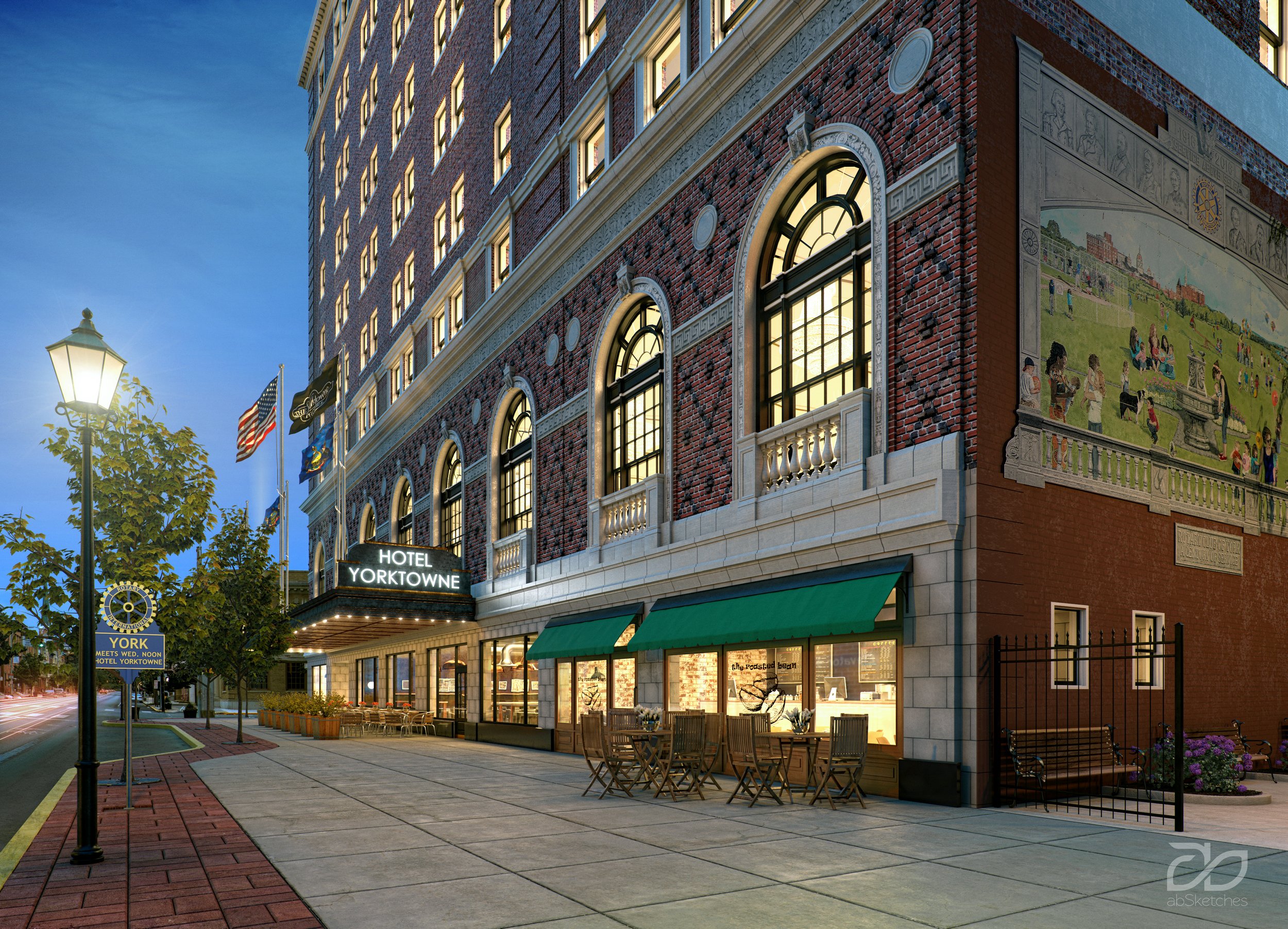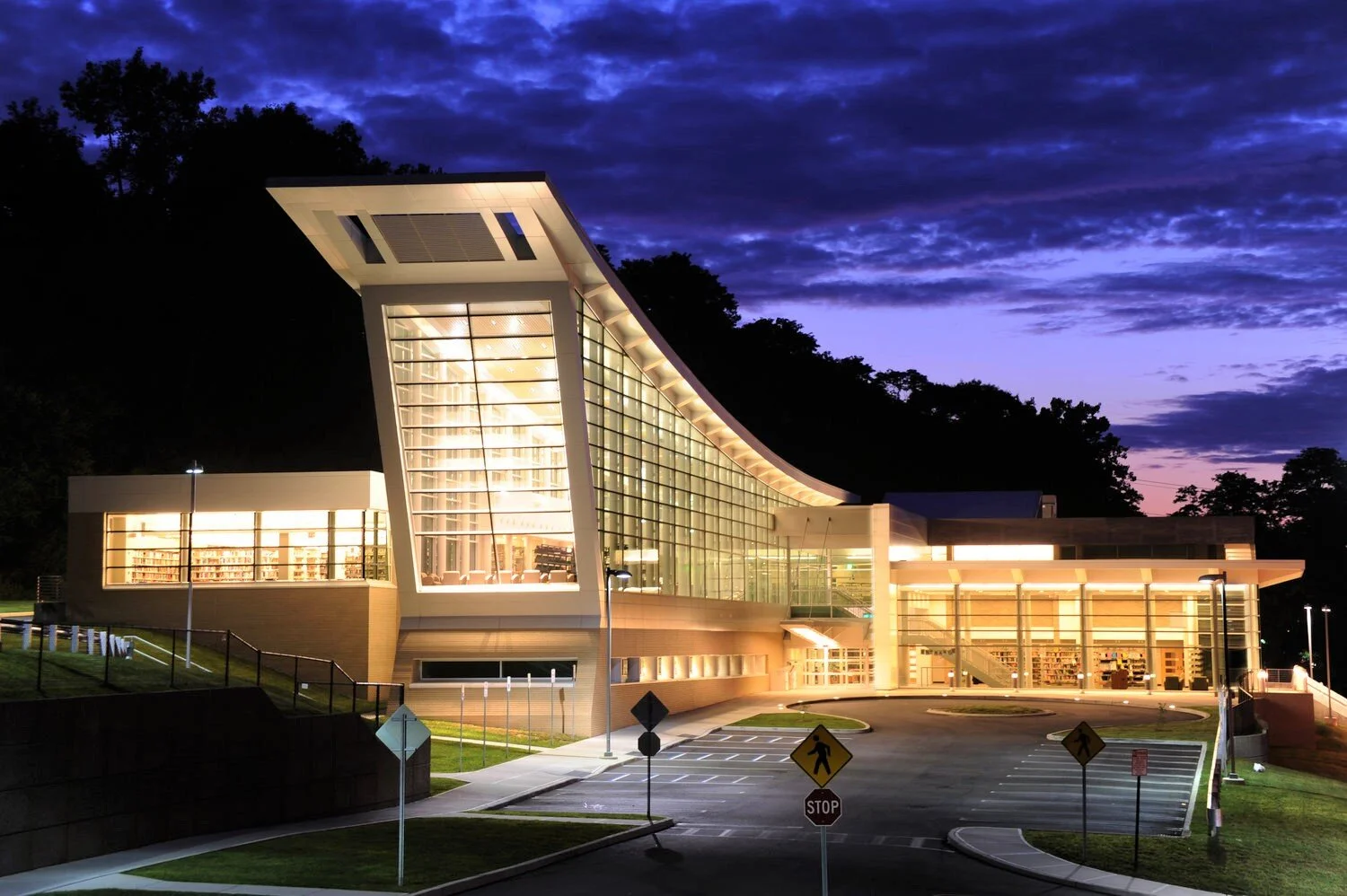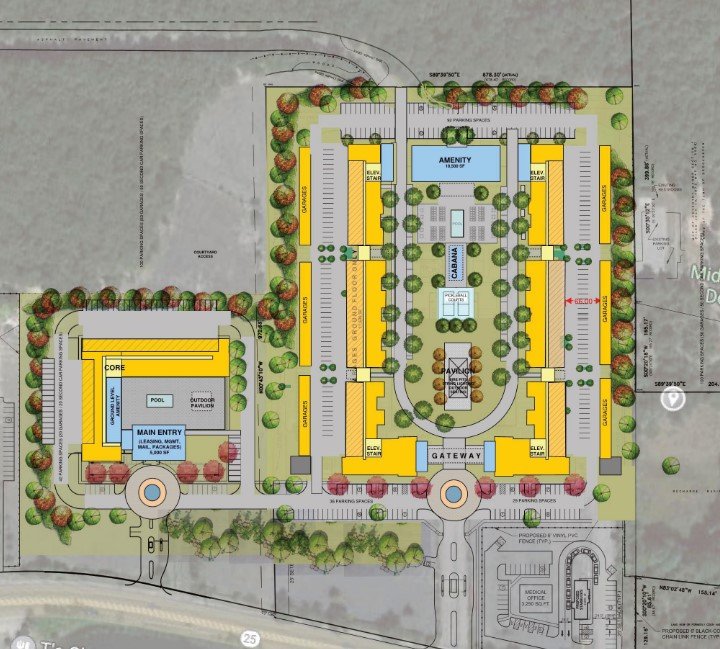Harbor Point
Learn more about this transformative re-development in Baltimore, MD.
BHC is proud to have been involved in the planning of the overall development & the architecture for the Exelon Building, 1405 Point and Wills Wharf.
Additional work now under construction includes the 550,000 SF TRowe Price Global Headquarters, Allied Row and the new Marriott.
Market Rate Residential
Today’s market rate apartment projects emphasize amenities which are often at the level expected in hospitality projects. Our recent projects include program elements ranging from golf simulators to indoor swimming pools. Recent trends include dog spas, individual garages, separate townhouse entries, duplex units, pickleball and bocce ball, Firepits and more. The relative size and location(s) of the amenity space can help draw a potential resident to your development.
We also have designed creative, unique and efficient units to ensure residents have the proper combination of views, daylight and privacy in a multi-family environment.
Transit Oriented Development
BHC has designed dozens of TOD projects, among these are:
Wyandanch Village, Copiague Commons, Port Jefferson Crossing, Langdon at Lynbrook Station, Baldwin Commons, The Grand at Baldwin, Riverhead TOD, Carman Place, 248 North Broadway and more.
For additional examples and more information:
Wyandanch Village
From ‘Wyandanch Rising’ to ‘Wyandanch Village’ our firm has worked with the Developer, the Town, the County and all their consultants to plan and design this Transit Oriented Development in the heart of Long Island.
The project has been referred to by the New York Times as a "downtown from scratch," consisting of a blend of residential, retail, office, cultural and civic uses. Capitalizing on the site's proximity to an existing Long Island Rail Road train stop, Wyandanch Village has been designed as a comprehensive, “smart growth” transit-oriented development (TOD).
BHC has had the pleasure of serving as the Architect for over 500 apartment units and 30,000 SF of retail.
We have worked through numerous iterations to redefine the original Master Plan and refined Station Plaza and the South Lawn as Public Spaces.
Workforce Housing
We are one of the leading firms in the Region with over 800 units completed and hundreds more in the pipeline.
The design standards for these type of developments are often challenging due to specific requirements for sustainability, accessibility and levels of quality that surprisingly often surpass the needs of some Market Rate developments.
Learn more about some of these projects by clicking below:
Hospitality Design
We offer extensive experience in the design and planning of Hotels ranging from high end products such as Four Seasons in Baltimore as well as the Sagamore Pendry Adaptive Re-use project. Additional experience includes the Madison Hotel and Shenandoah Valley Conference Center at JMU University.
We have completed numerous high-rise and mid rise hotels throughout the NE and Mid-Atlantic. This includes the Yorktowne Hotel in York, PA which re-established a 90 year old building in the heart of downtown as a center of social and economic activity.
Interior Design
As the Architects & Interior Designers for numerous Public Libraries as well as the amenity and common areas for dozens of Multi-Family Buildings we have a worked with public entities and private developers to meet budget, select finishes and products that endure for years to come. We coordinate the lighting, the HVAC and electrical requirements to ensure a final construction ready product is prepared.
Public Library Buildings
We have designed over 150 library buildings from Cherry Hill, NJ to Southampton, NY……..from Cold Spring Harbor, NY to Suffern, NY. New buildings, additions and alterations as well as updates and refinements to the projects completed thirty years ago.
We redesigned all the checkout systems throughout the Brooklyn Public Library system and stepped in after Hurricane Sandy to design and to re-open the Coney Island Library in less than a year after the storm went through.
Greenburgh Public Library is pictured to the left.
Master Planning
At BHC Architects, our team boasts a wealth of expertise and knowledge in Master Planning that spans across a myriad of sectors.
With countless successful projects under our belt, we have honed our skills in developing comprehensive and strategic plans that meet the unique requirements of each sector. We can deliver custom tailored solutions that optimize space, enhance functionality, and promote long-term sustainability.
From residential communities to commercial developments, educational institutions to healthcare facilities, we have the acumen to navigate the complexities of any sector and provide innovative Master Planning solutions that drive success.
Trust in our proven track record and let us guide you on a seamless journey to transform your vision into reality.









