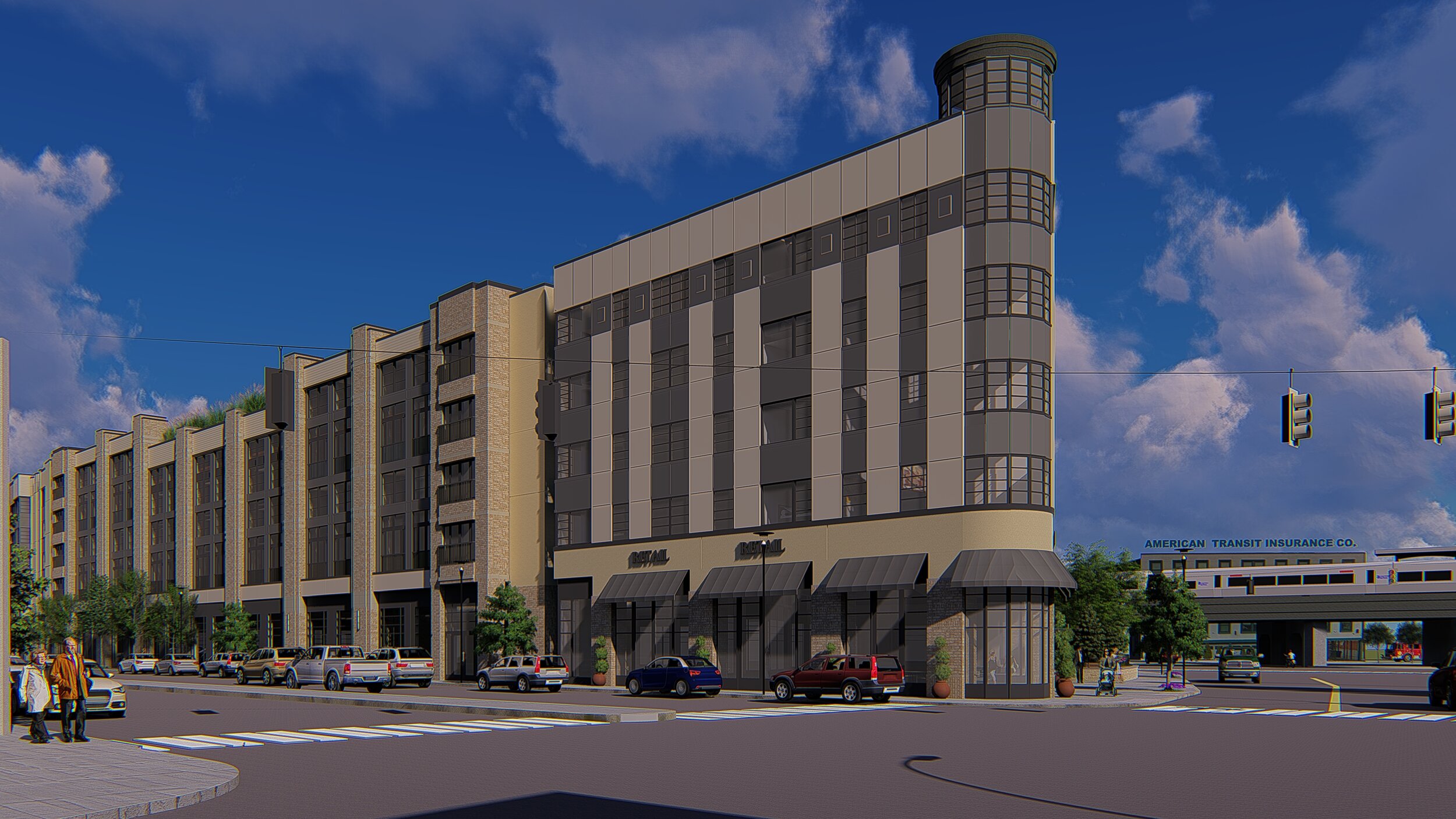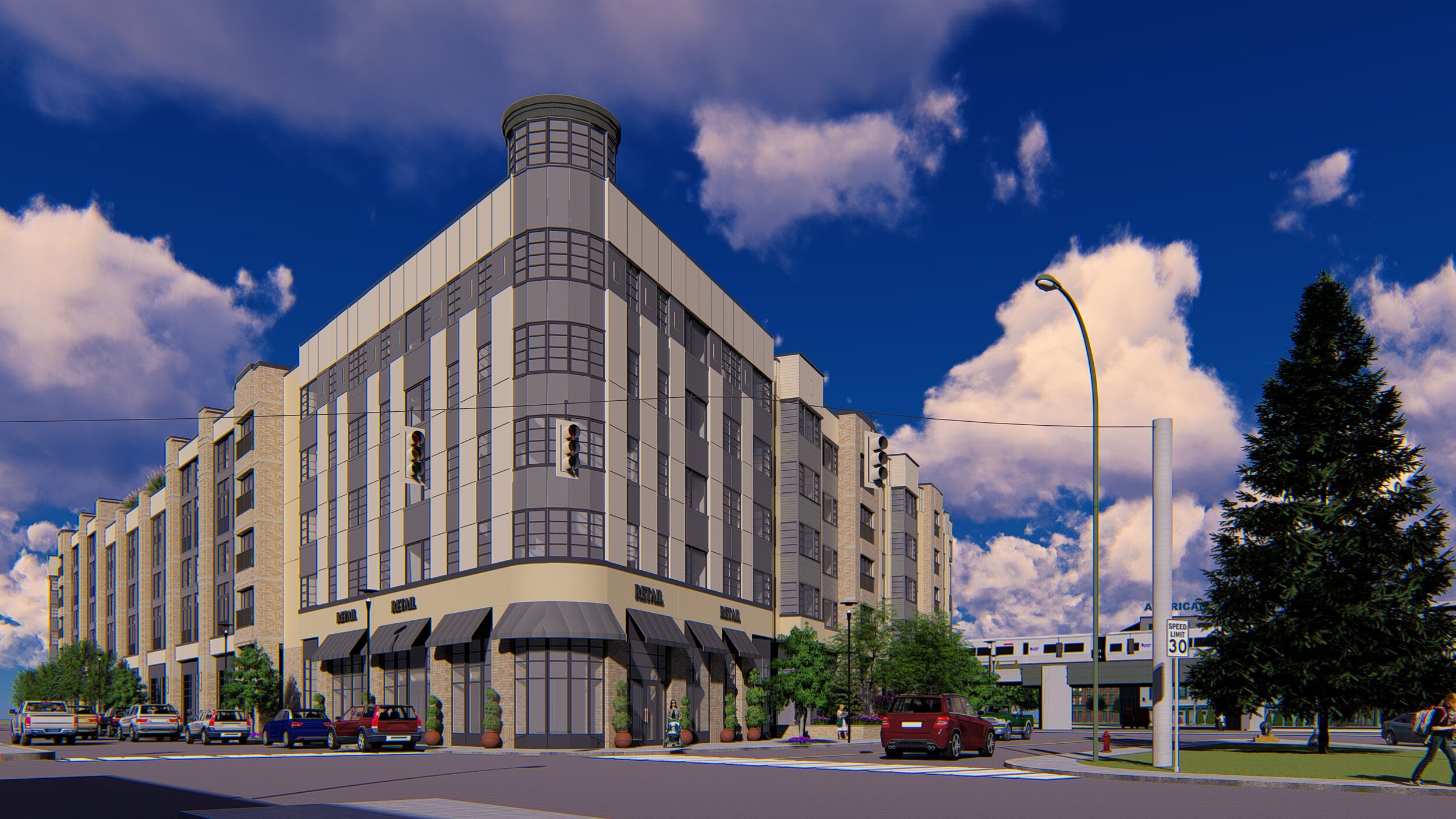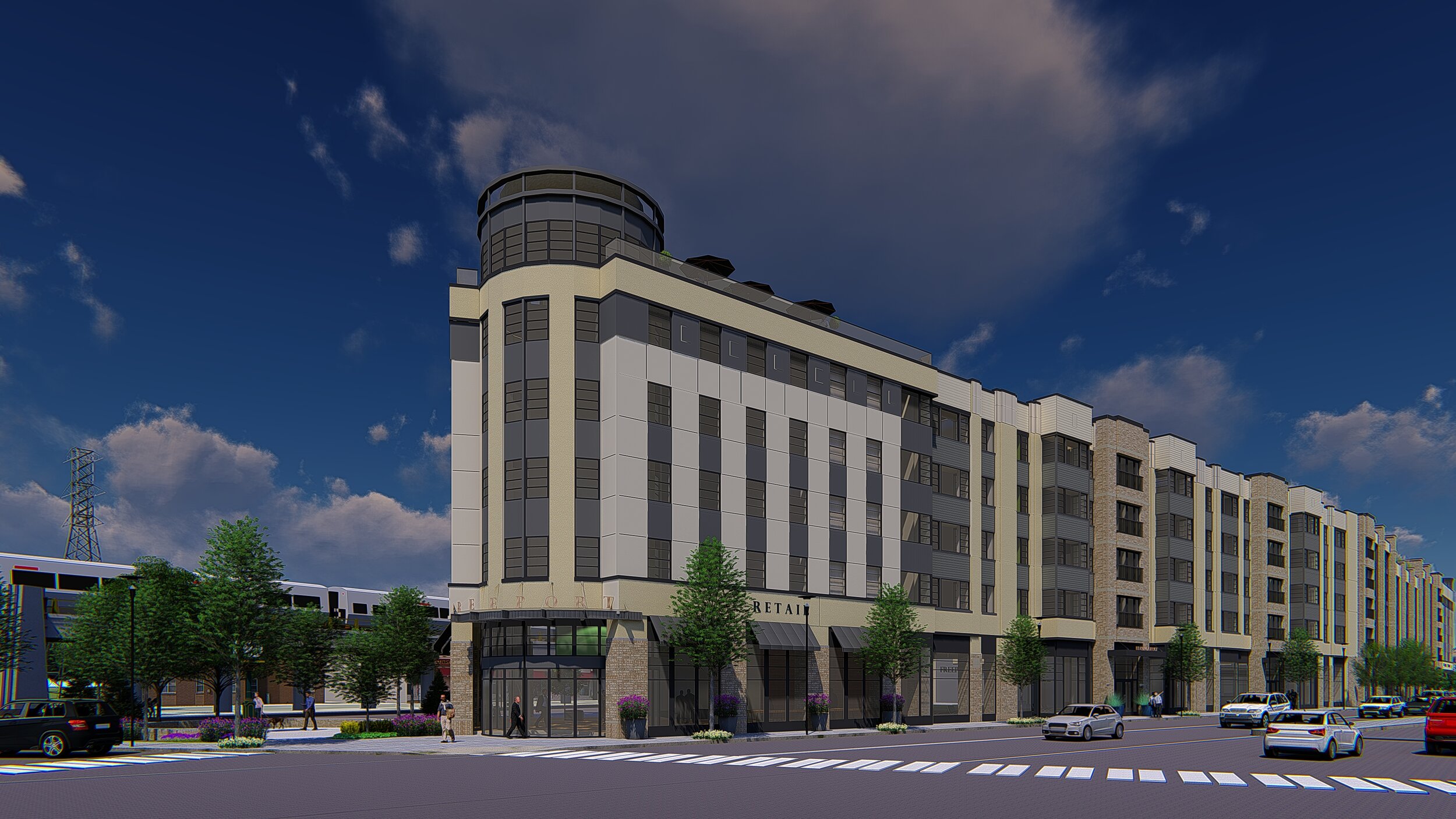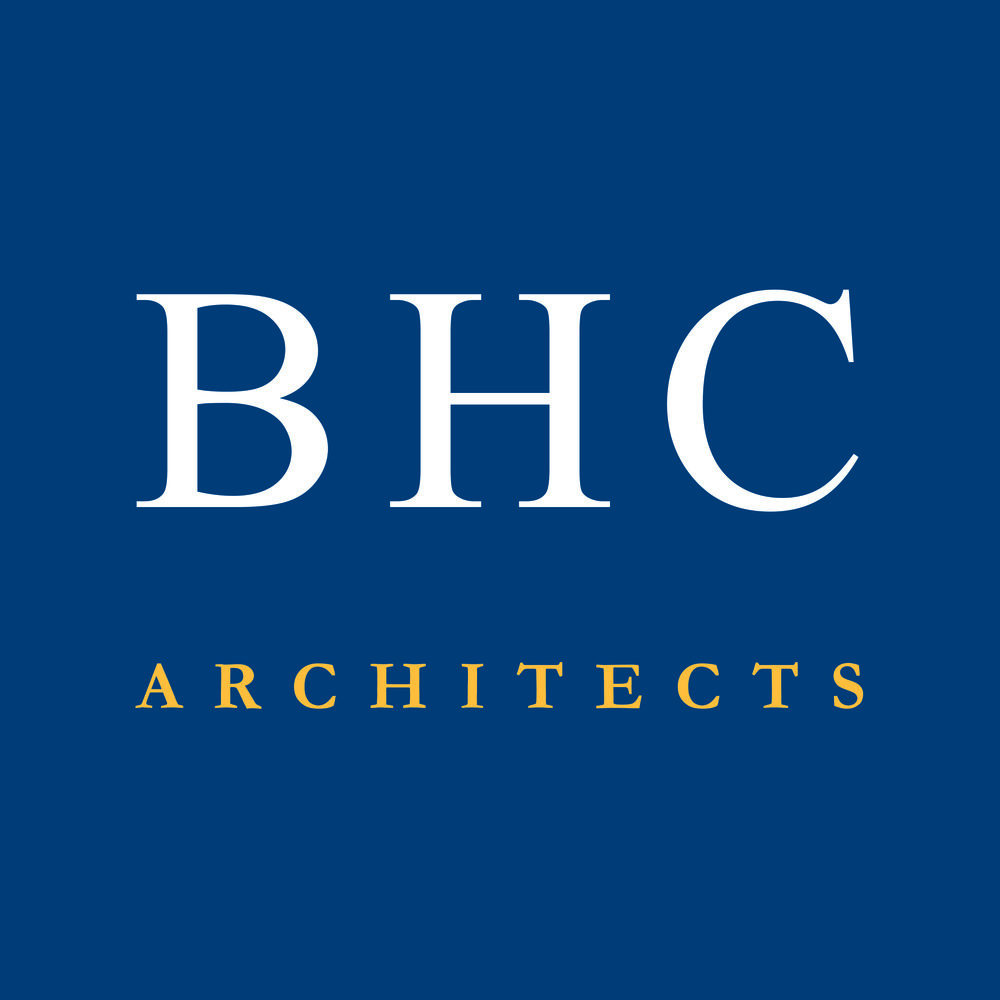Freeport Plaza West



Village of Freeport, NY
In 2017 BHC was engaged to design a plan for this Transit-oriented development site in Freeport, NY. Working with the developer we successfully rezoned the site to suit the needs of the developer. This was intended as a five story building with four stories of residential with retail and parking above.
