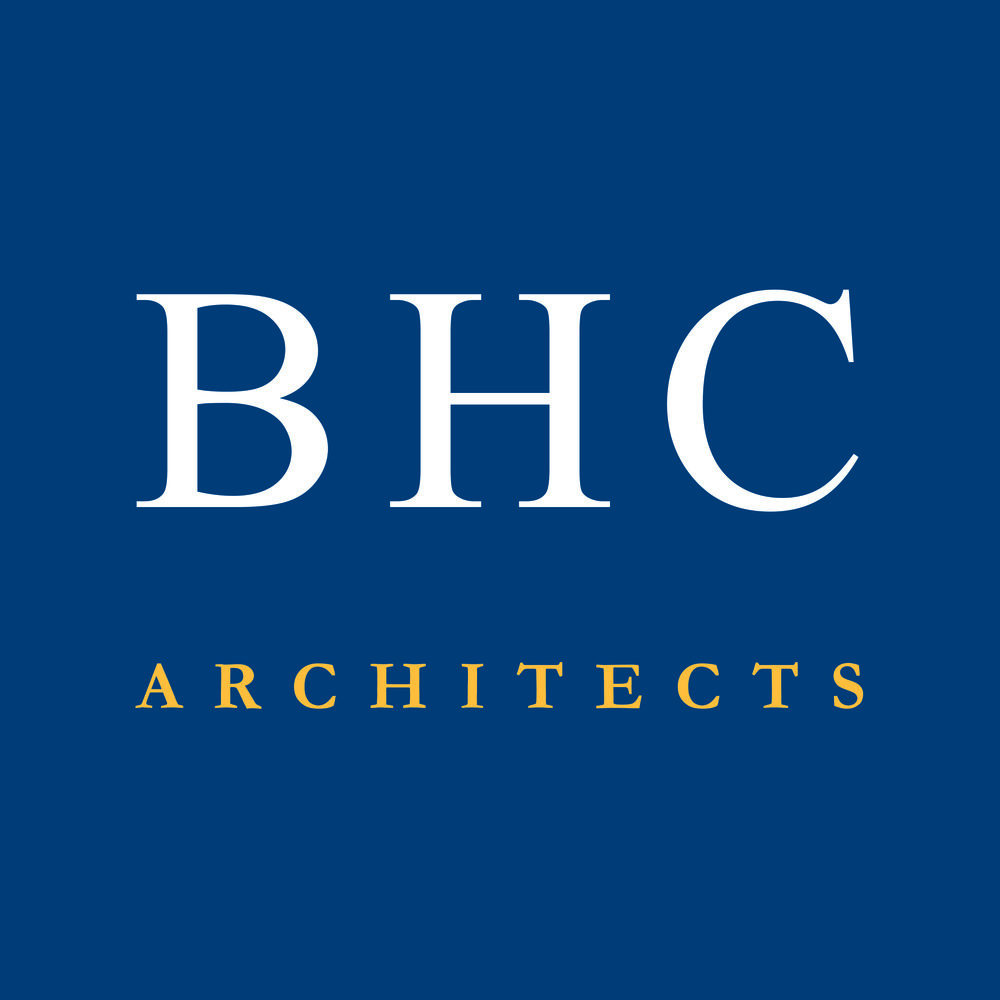Jericho Hotel
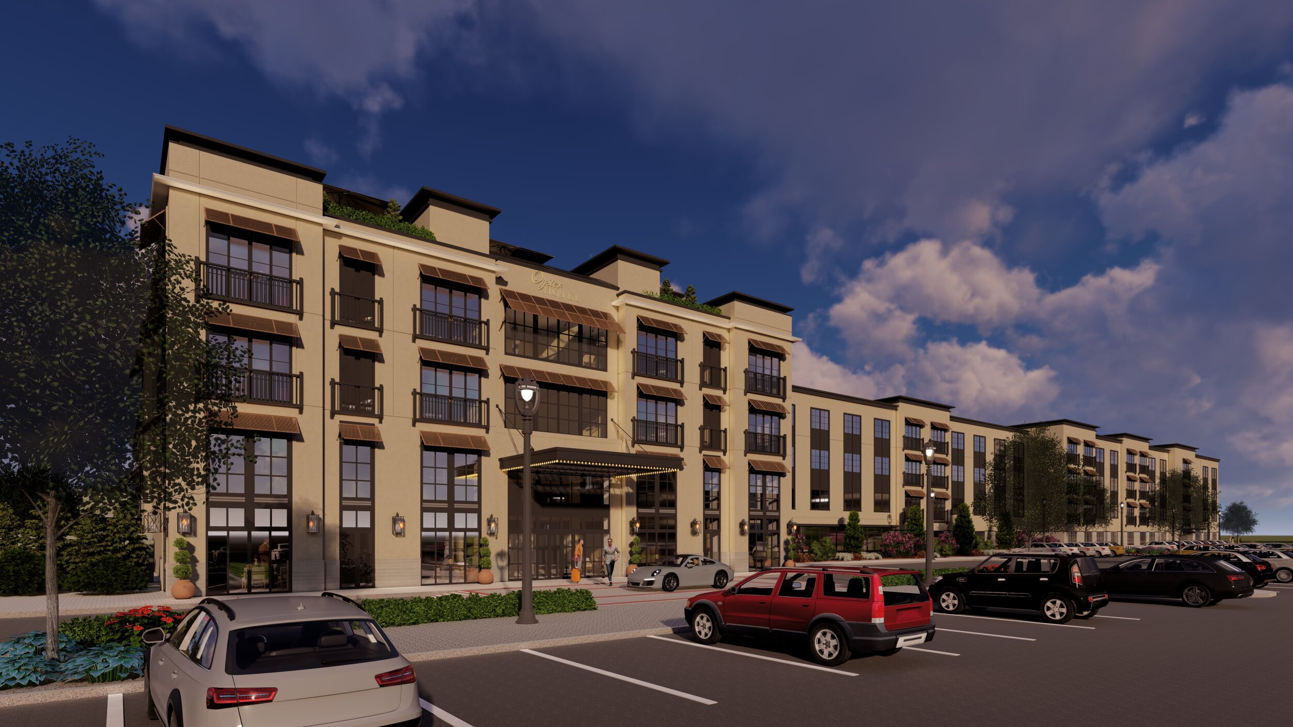
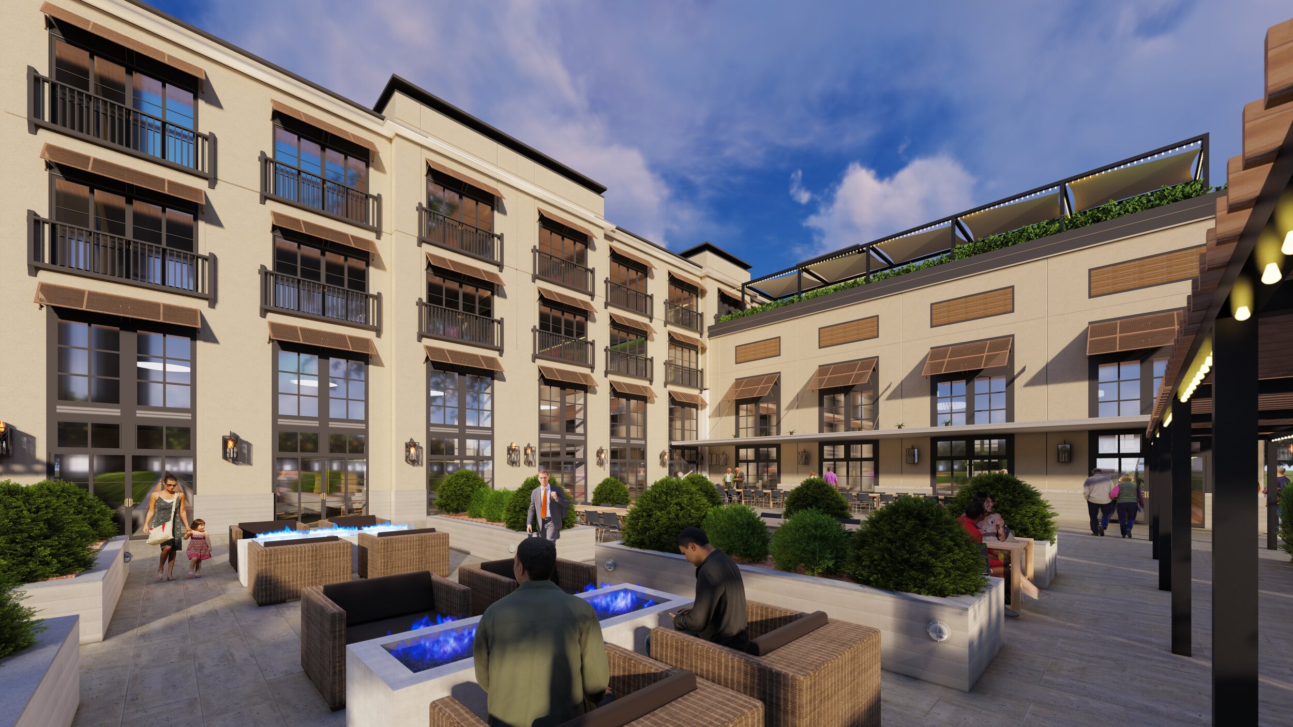
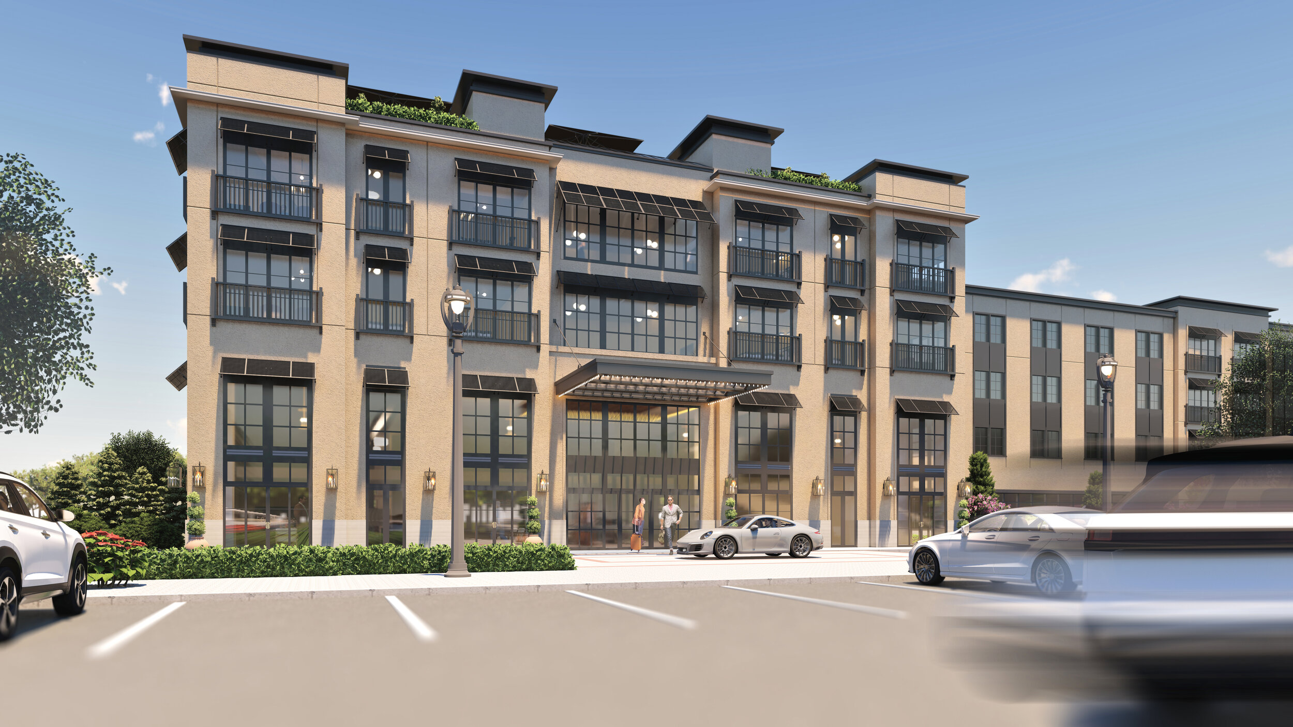
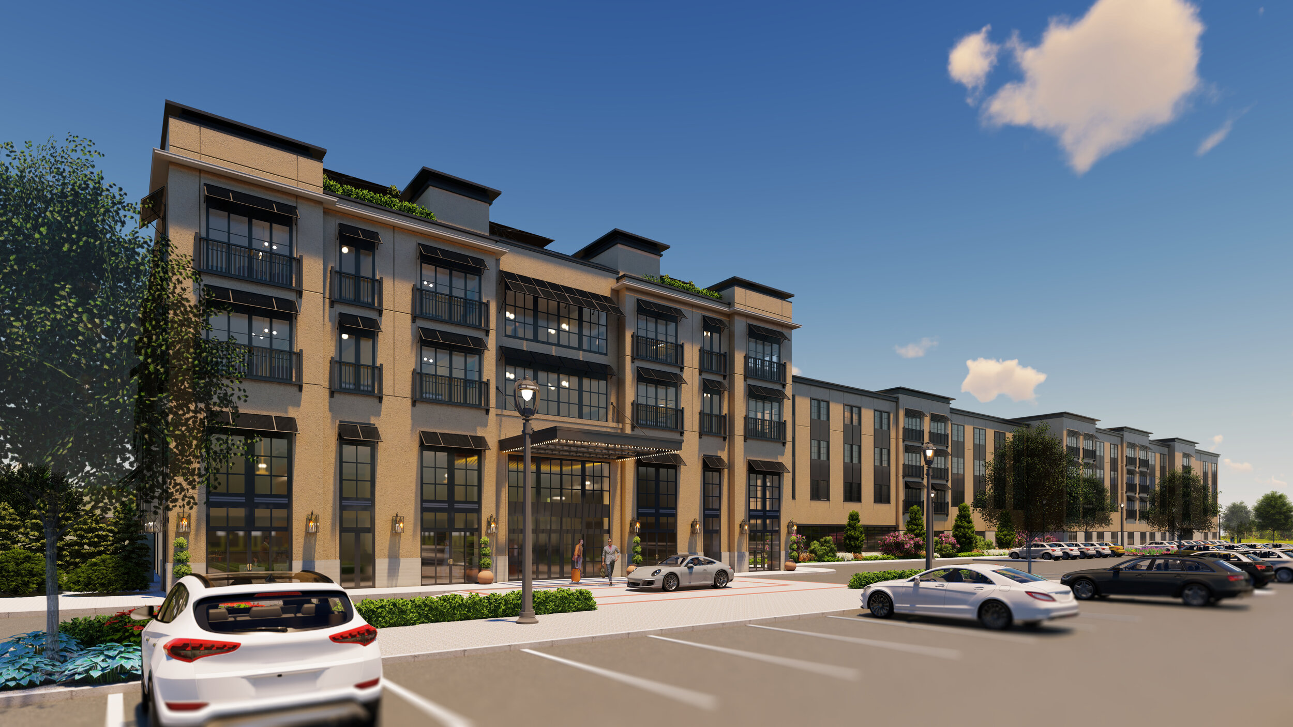
Jericho | new York
This project was approved for Re-Zoning in 2021. This Hotel & Conference Center includes 180 key boutique hotel with a mix of standard and suite quest rooms, lobby bar, and rooftop terrace. A 20,000 sf conference center occupies to lower level and includes a large meeting room for 500+, smaller breakout rooms, conference room and a pre-function space. The larger meeting room and pre-function space open onto a sunken outdoor garden. The lower level also includes a Spa & Fitness center with it's own outdoor terrace and a separate entrance and lobby.
