Ronald McDonald House
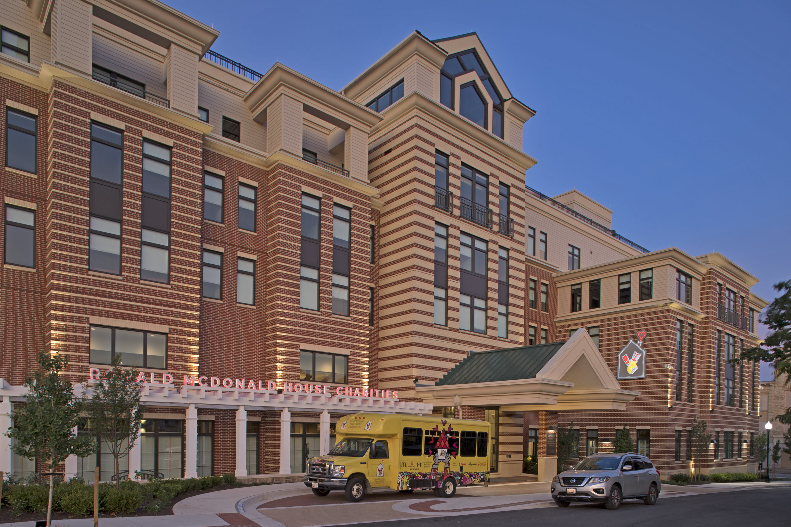
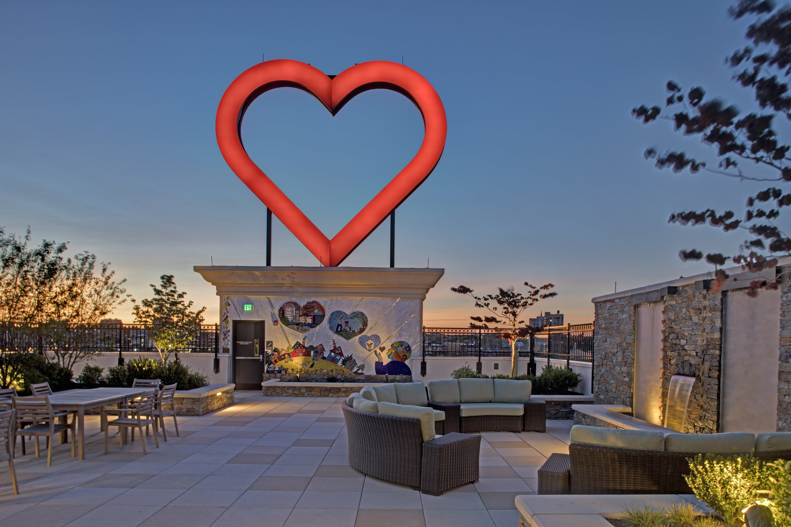
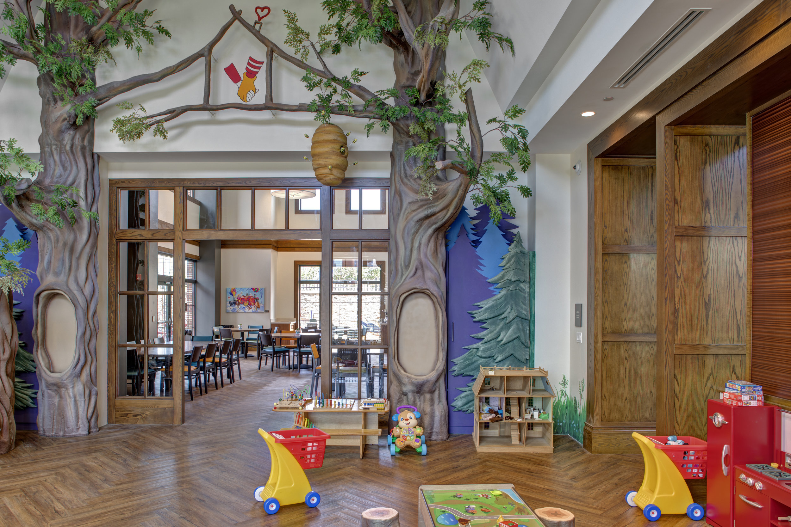
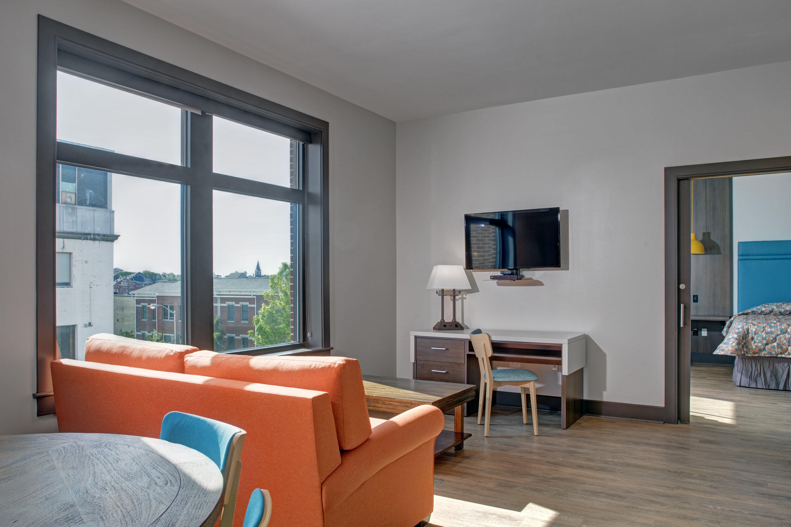
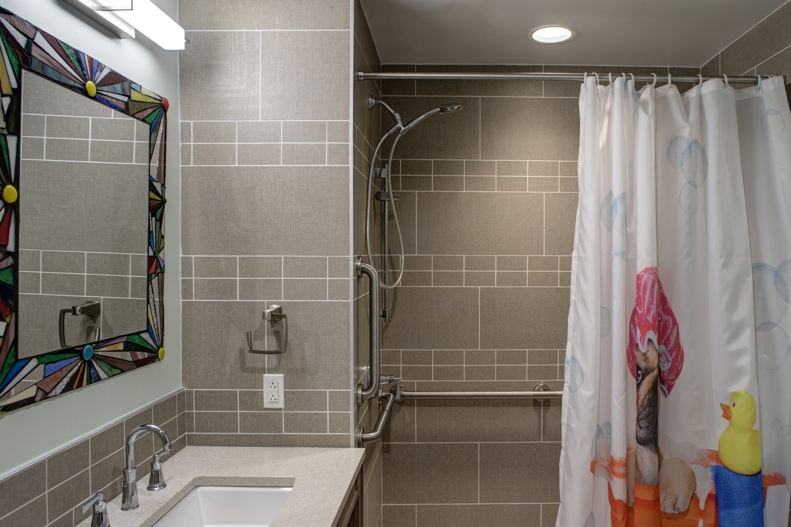
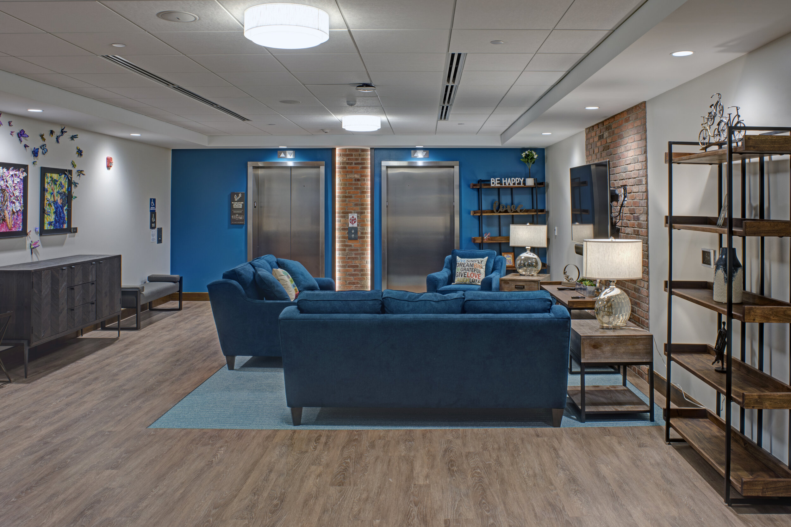
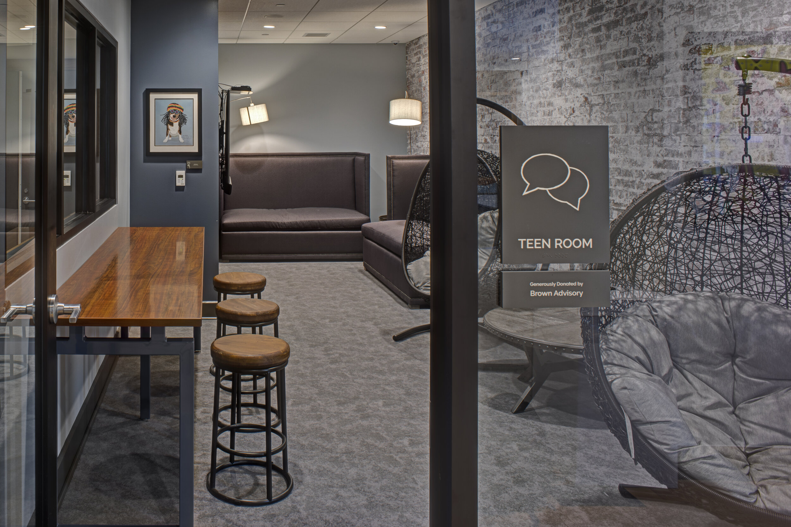
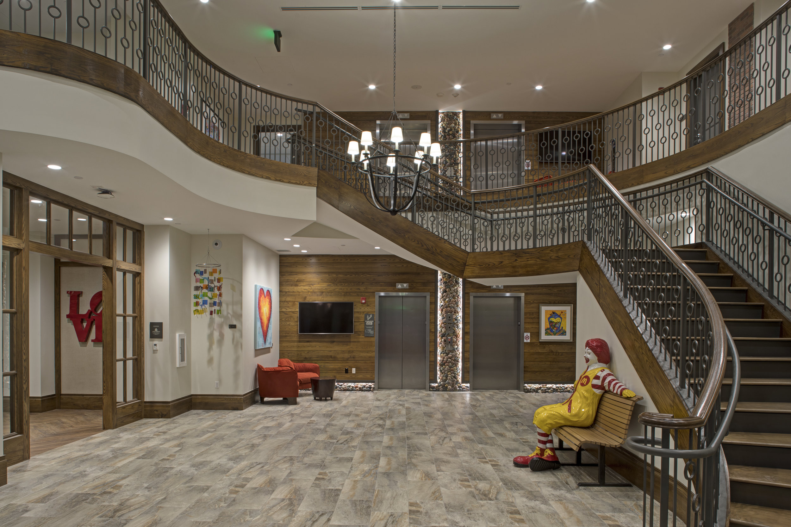
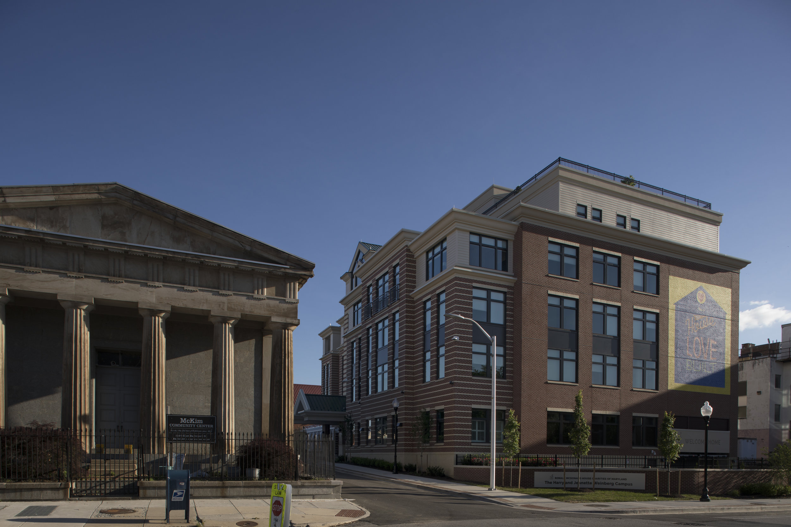
Baltimore | Maryland
The new Ronald McDonald house replaces an existing facility that has long since been outgrown. The new 6-story building will include 45 guestrooms (a mix of standard rooms and suites) to house the families of children who are getting treatment at local medical institutions. The guestrooms are located on the upper four floors while the ground floor contains a living room, dining room, playroom and commercial kitchen all designed to encourage interaction amount the families and children. The second floor includes a game room, quiet study, laundry and a "magic room" where children's dreams come true. A rooftop terrace provides a place for quiet contemplation as well as fundraising receptions. A 2-level below grade garage provides parking for 65 cars.
