Wills Wharf Canopy Hotel and Office
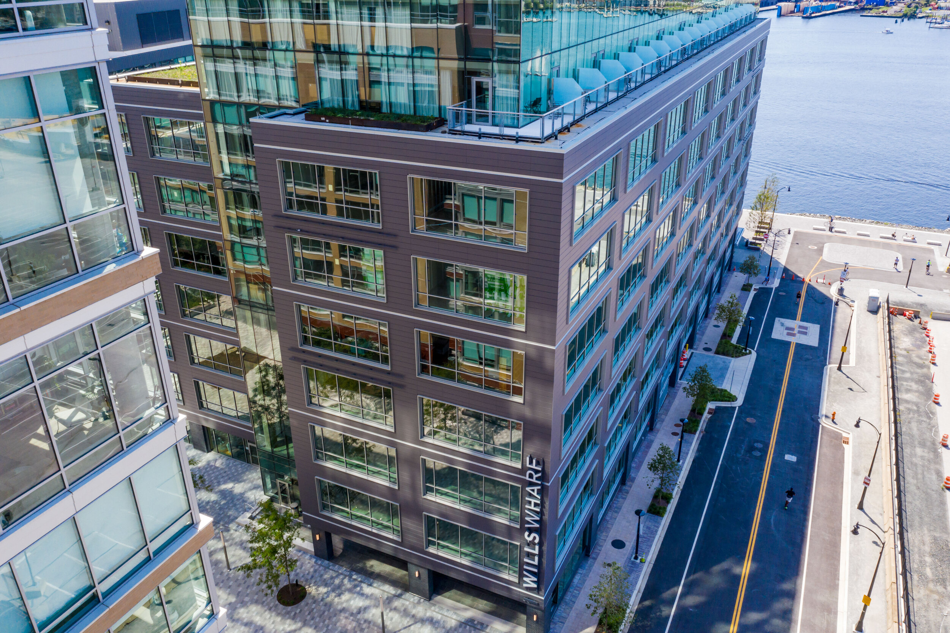
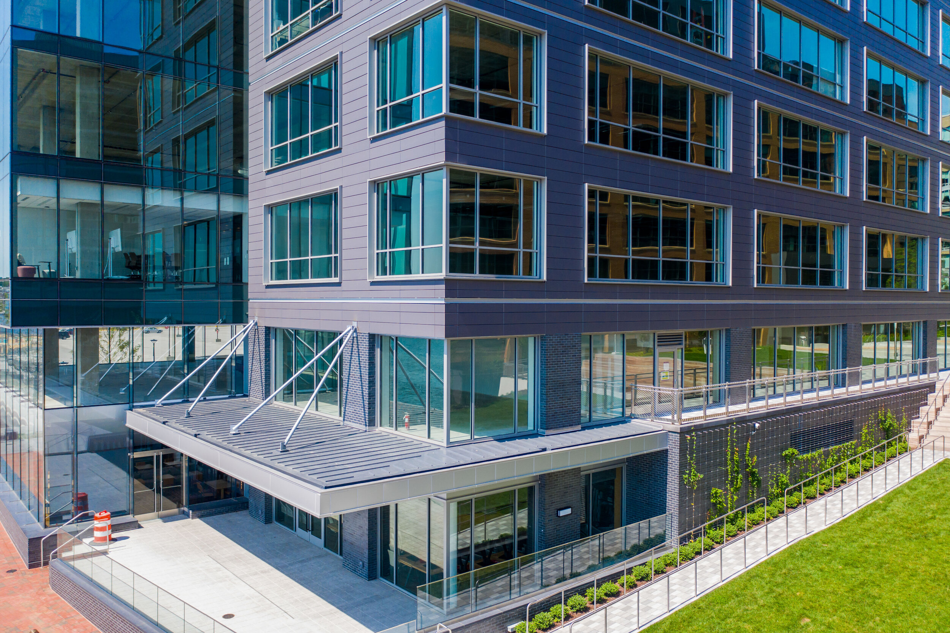
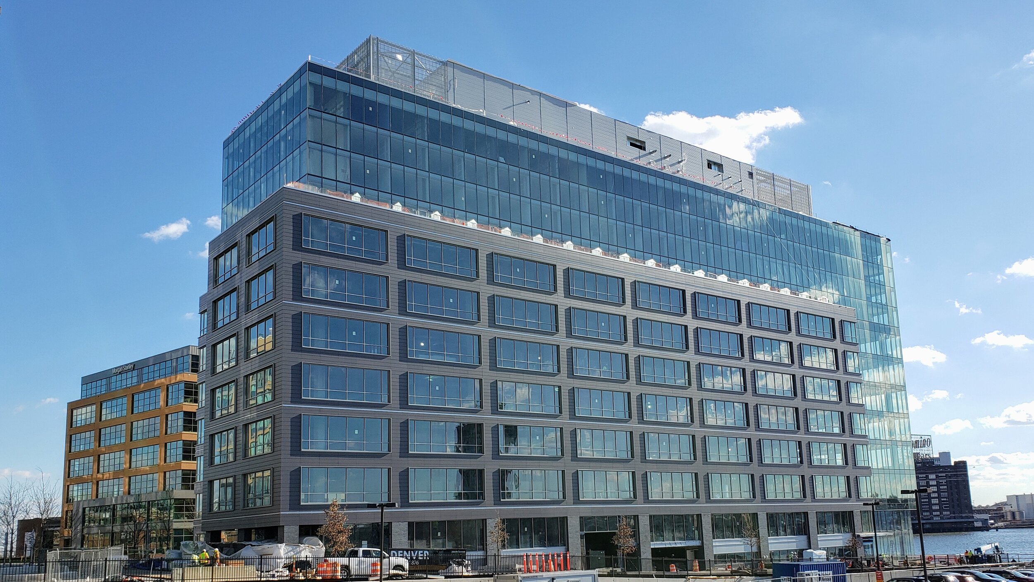


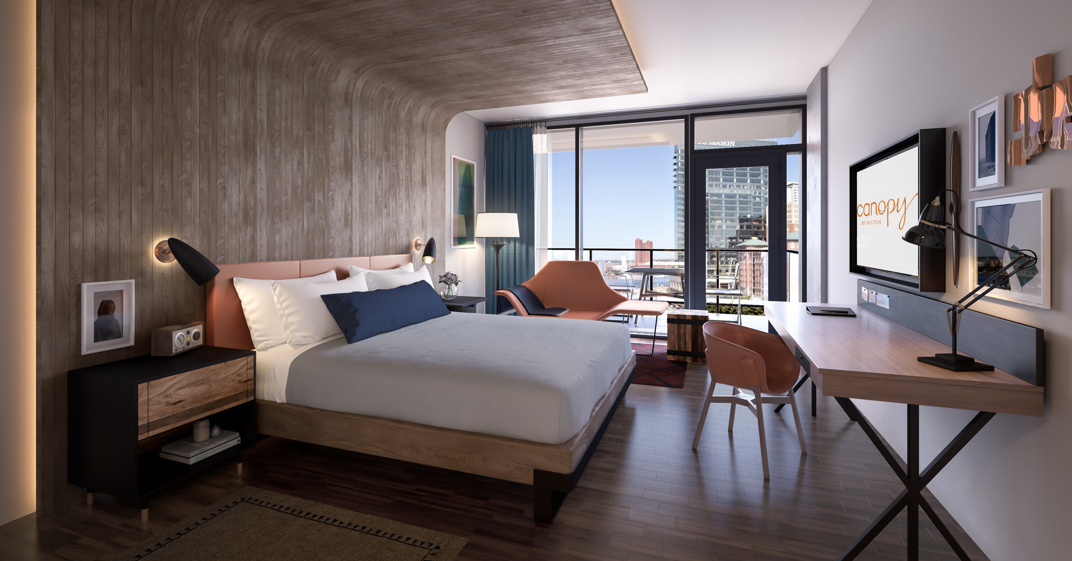
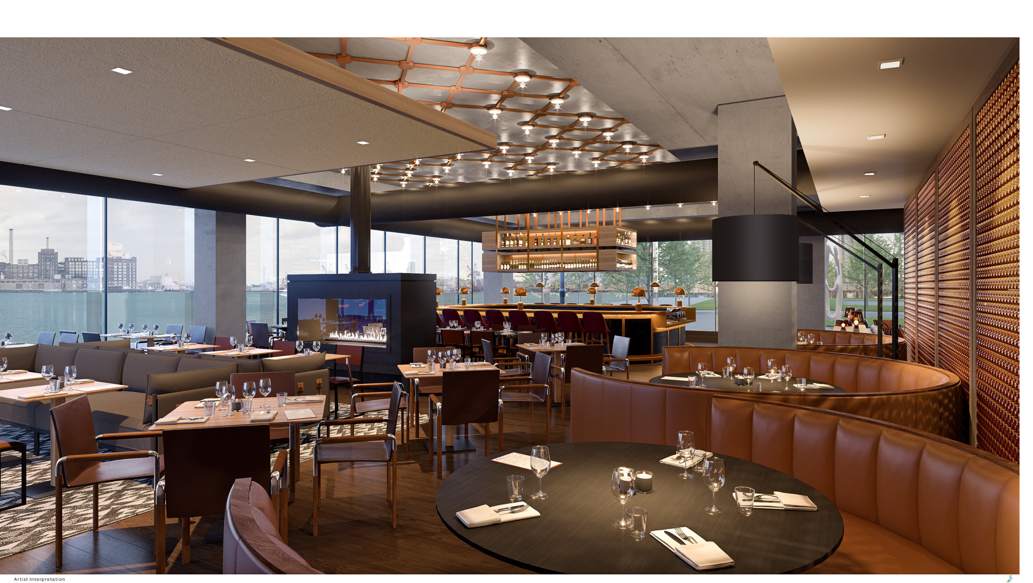
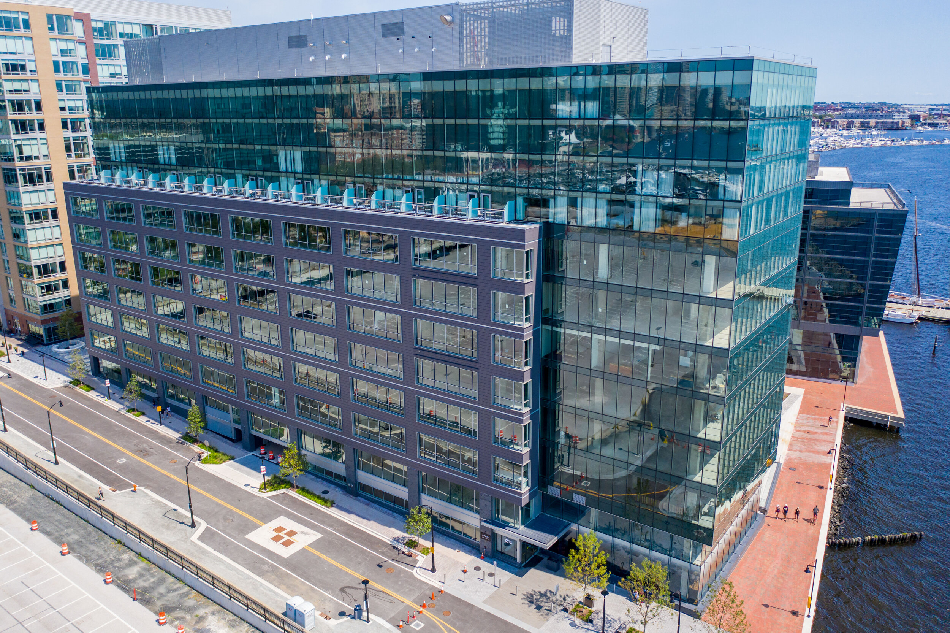
Baltimore | Maryland
Wills Wharf is a new 400,000 mixed-use building being constructed at Harbor Point on Baltimore's Inner Harbor. The building includes 300,000 sf of class A office space, street level retail, and a 156 key Hilton Canopy Hotel. Below grade is a structured parking garage for 85 cars. The hotel lobby and restaurant are on the lower level with access and views onto the waterfront promenade. The office building occupies the 2nd - 9th floors and the 4 levels of hotel guestrooms sit on top. Shared services, MEP systems and support spaces are one of the many challenges the design team faced in creating an efficient plan that functions for all uses.
